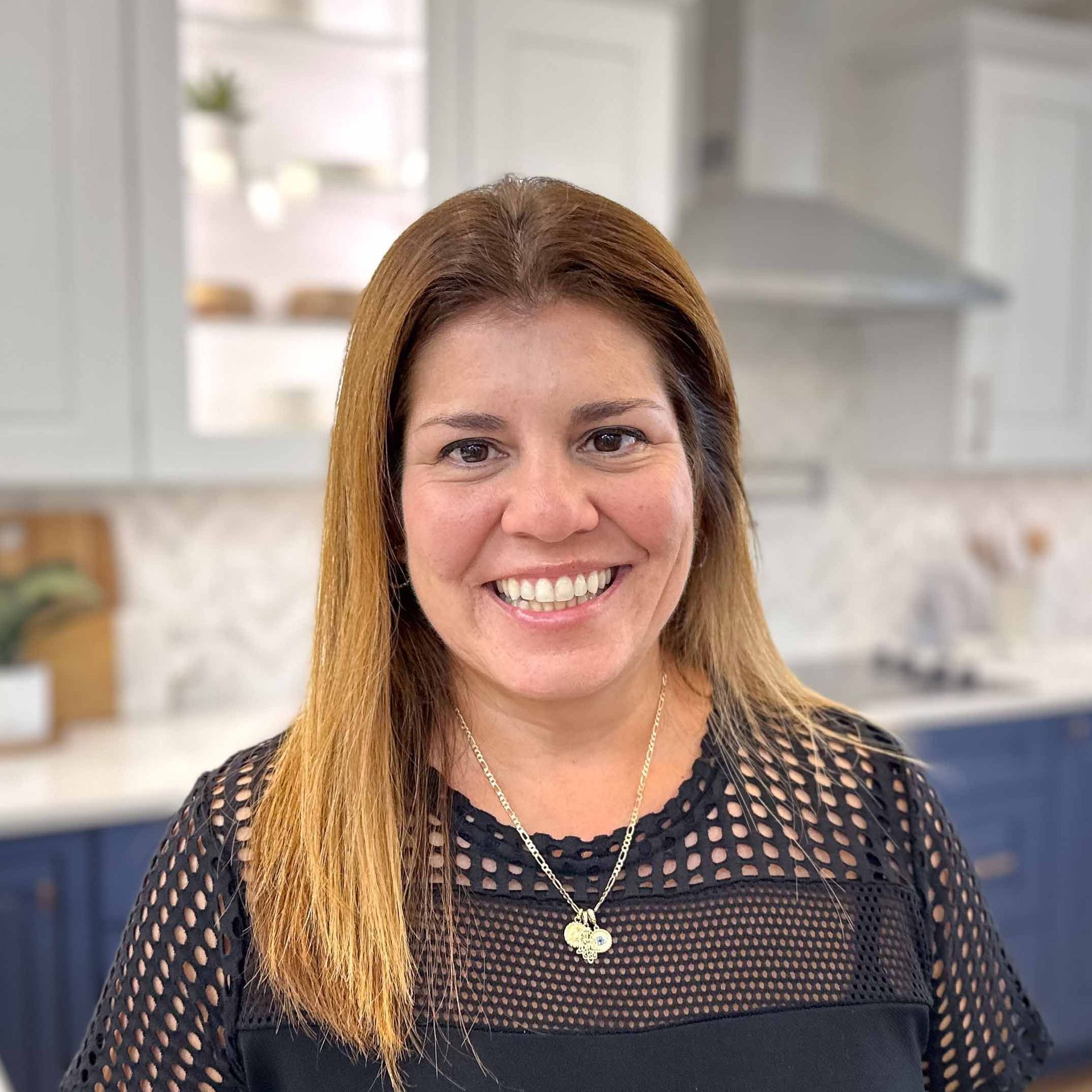info@ownalandmark.com
Trindle Station
Charlotte
Ready This Fall
4 Bedroom
3 Bathroom
2-Car Garage
2789 Sq Ft
Charlotte
Trindle Station: homesite #
Priced at $621400
725 Evelyn Avenue, Mechanicsburg, PA 17055
Open Floor Plan with 4 Bedrooms and a Loft
This beautiful home features a welcoming front porch, stylish exterior, and a 2-car garage. The garage opens to a mudroom complete with a large pantry, full bathroom, and a built-in bench. The first floor boasts durable vinyl plank flooring and 9’ ceilings. To the front of the home is a flex room that can be used as a study, living room, or other versatile space. The kitchen is well-appointed with quartz countertops, a tile backsplash, and enhanced cabinetry and appliances. Adjacent to the kitchen is a sunny dining area with access to the rear patio and a comfortable family room warmed by a cozy fireplace with a box beam mantel. The 2nd floor owner’s suite features an expansive closet and a private bathroom with a tile shower and double bowl vanity. Also on the 2nd floor are 3 additional bedrooms, a full bathroom, and a convenient laundry room.
Amenities
Local Area Amenities
- Parks
- Wegmans
- Liberty Forge Golf Course
Plan Amenities
List of Services
Other Amenities
- Unfinished Basement w/ Outdoor Access
Visit the Community
Open: By Appointment
725 Evelyn Avenue, Mechanicsburg, PA 17055
Community Sales Manager

Christine Glover
717-344-8748
Request More Information
Contact Us
We will get back to you as soon as possible.
Please try again later.
Quick Links
Get In Touch
1737 W. Main Street, Ephrata, PA 17522
Forgot Password
Join Our Email List
Thank you for subscribing to our email list! We will include you in future company updates and announcements.
Please try again later.





