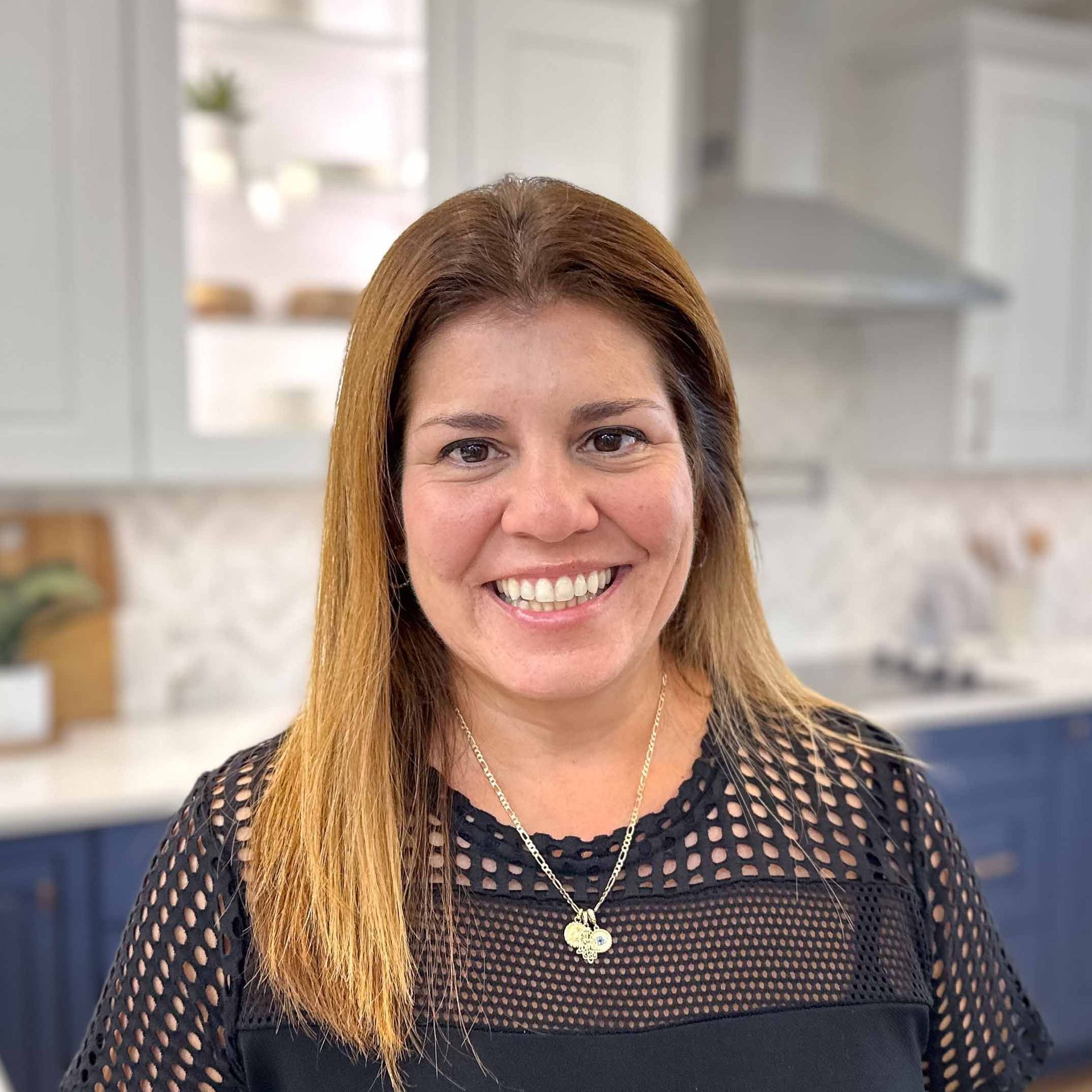info@ownalandmark.com
Forever Green Farms
Sullivan
Ready This Fall
4 Bedroom
3 Bathroom
3-Car Garage
3956 Sq Ft
Sullivan
Forever Green Farms: homesite #
Priced at $914800
322 Cedar Street, Dillsburg, PA 17019
Open Floor Plan with 4 Bedrooms and a Loft
This grand 2-story home with 9’ ceilings on the 1st floor, a 3- car side load garage with mudroom entry, and a basement with outdoor access is loaded with extras: a first-floor bonus room, sunroom, deck, butler’s pantry, a 2nd floor study with cathedral ceiling and loft, and even a finished bonus room in the basement. Luxury vinyl plank flooring flows throughout the 1st floor living spaces, and a dramatic 2-story ceiling creates a grand first impression in the foyer. The foyer opens to the formal dining room with a craftsman style chair rail and adjacent elegant butler’s pantry. Just beyond, the great room with a 2-story ceiling and cozy gas fireplace, the kitchen, breakfast area, and rear sunroom share an open plan. The gourmet kitchen includes quartz countertops with tile backsplash, stainless steel appliances including a double wall oven, and a corner pantry. The connecting sunroom creates yet another open, light filled space to relax or entertain, and provides access to the back yard deck. The first-floor owner’s suite boasts an expansive closet, and a private bathroom with tile flooring, a tile shower, freestanding tub, and double bowl vanity with a quartz countertop. On the 2nd floor is a versatile loft area overlooking the great room, 2 full baths, and 3 bedrooms with spacious closets. The home is completed with a finished bonus space in the basement, which also provides sliding glass door access to the back yard.
Amenities
Local Area Amenities
- Parks
- Wegmans
- Liberty Forge Golf Course
Plan Amenities
Other Amenities
- Unfinished Basement w/ Outdoor Access
Visit the Community
Open: By Appointment
322 Cedar Street, Dillsburg, PA 17019
Community Sales Manager

Randy Brewbaker
717-587-1469
Request More Information
Contact Us
We will get back to you as soon as possible.
Please try again later.
Get Driving Directions
I-76 to Exit 236. US-15 S Toward Gettysburg. Turn left onto Carroll Dr. Turn right onto Chestnut Grove Rd. Continue straight to stay on Chestnut Grove Rd. Turn left onto Dorseys Ln/Old Dorsey Ln. Turn right onto S Fileys Rd. Turn left onto Cedar St.
Quick Links
Get In Touch
1737 W. Main Street, Ephrata, PA 17522
Forgot Password
Join Our Email List
Thank you for subscribing to our email list! We will include you in future company updates and announcements.
Please try again later.





