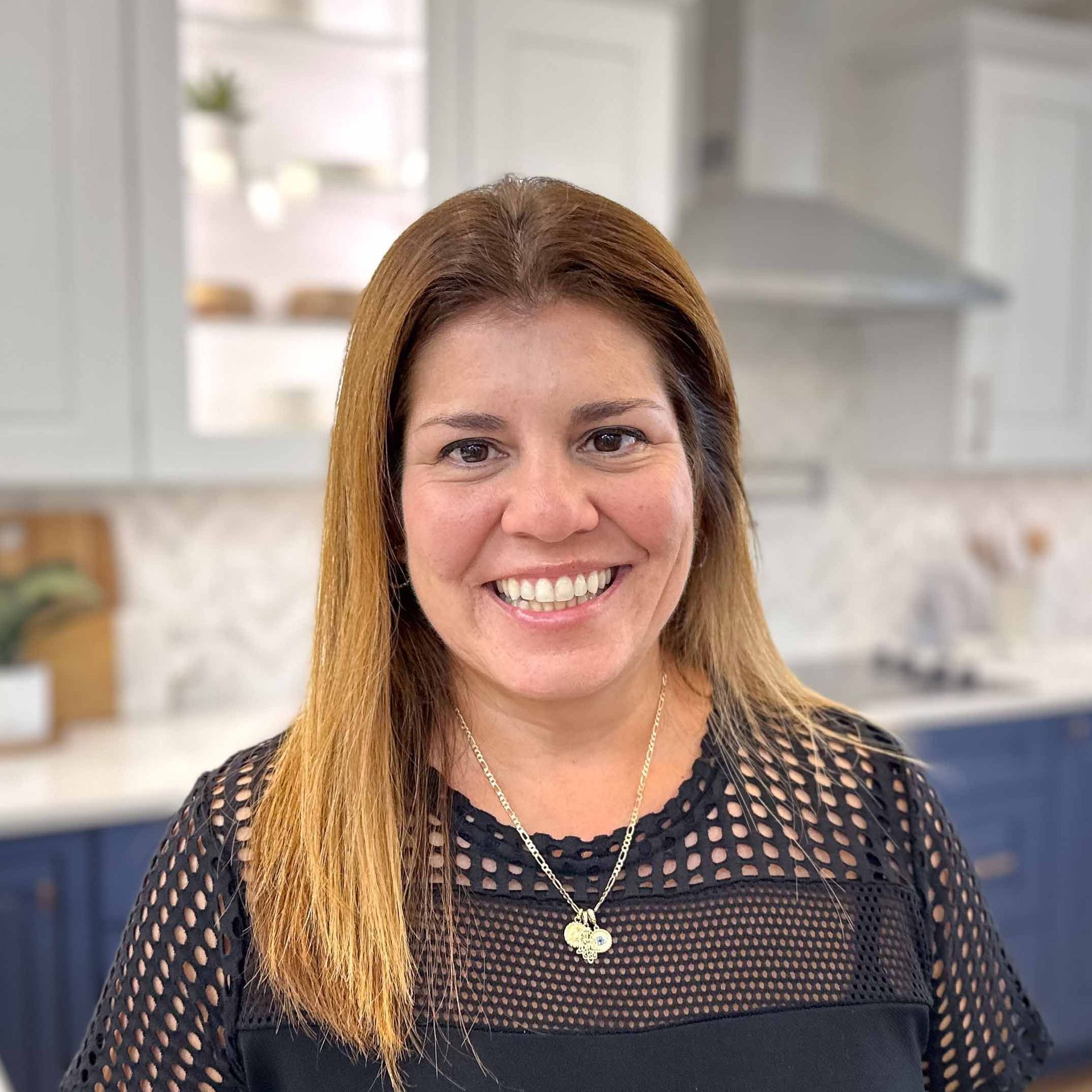info@ownalandmark.com
Susquehanna Union Green
Grayson
Ready This Fall
4 Bedroom
2 Bathroom
2-Car Garage
2451 Sq Ft
Grayson
Susquehanna Union Green: homesite #
Priced at $556100
2424 Hawthorne Drive, Harrisburg, PA 17110
Open Floor Plan with 4 Bedrooms and a Loft
UNDER CONSTRUCTION – AVAILABLE SPRING: Charming 2-story home with a 2-car, rear-load garage, a mudroom entry complete with built in lockers, and 9’ ceilings on the first floor. Upon entry is the family room warmed by a fireplace with floor to ceiling stone and a carpeted flex space that can be used as an office or den. The kitchen features enhanced appliances, quartz countertops with a tile backsplash, and a beautiful island for entertaining guests. The ample dining area opens to a patio through sliding glass doors. On the 2nd floor, the spacious owner’s suite with a cathedral ceiling features an expansive closet and a private bath with a double bowl vanity, tile shower, and built-in bench. Adjacent to the suite are 3 additional bedrooms, a full bathroom, and a convenient laundry room. (The floor plan shown represents the standard layout for this home plan. Actual layout, features, and options may vary. Construction plans take precedence over artwork. Please see the Community Sales Manager for details.)
Amenities
Local Area Amenities
- Parks
- Wegmans
- Liberty Forge Golf Course
Plan Amenities
Other Amenities
- Unfinished Basement w/ Outdoor Access
Visit the Community
Open: Tuesday: 1-5pm | Wednesday through Saturday: 11am-5pm
2424 Hawthorne Drive, Harrisburg, PA 17110
Community Sales Manager

Brittany Holtz
717-327-1733
Request More Information
Contact Us
We will get back to you as soon as possible.
Please try again later.
Get Driving Directions
From I-76 E/W: take exit 247 for I-283 toward Harrisburg East/PA-283/Hershey. Continue onto I-283N and merge onto I-83N. Use the left 2 lanes to take exit 51 A to merge onto I-81 S/US-322 W toward Carlisle/Lewistown. Take exit 69 toward Progress Ave. Keep left at the fork to continue toward N Progress Ave and then turn left onto N Progress Ave. After 1.6 mi turn right onto Garrison Ave and enter the community. Turn right onto Hawthorne Dr.
Quick Links
Get In Touch
1737 W. Main Street, Ephrata, PA 17522
Forgot Password
Join Our Email List
Thank you for subscribing to our email list! We will include you in future company updates and announcements.
Please try again later.





