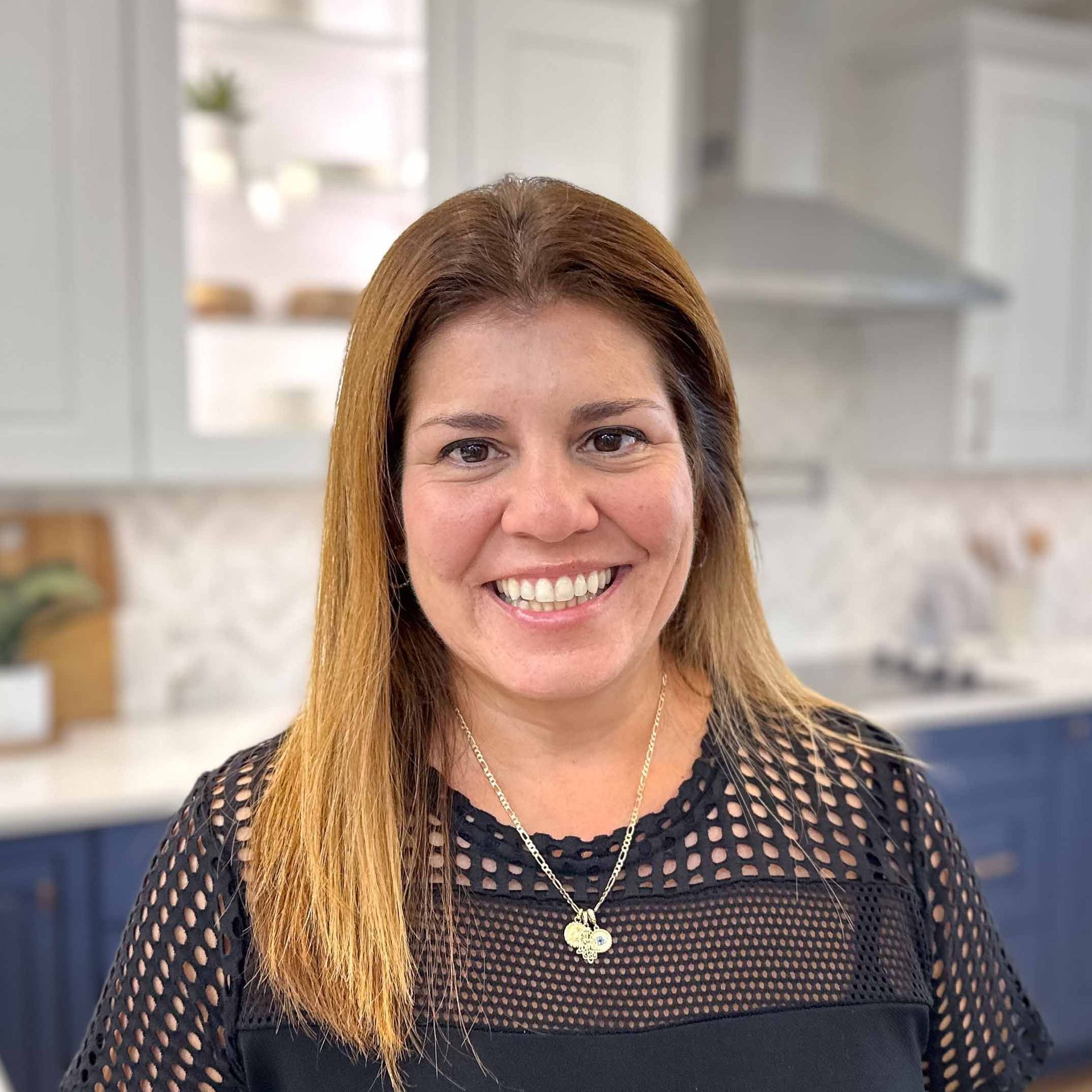info@ownalandmark.com
Autumn Chase
Amberbrook
Ready This Fall
5 Bedroom
3 Bathroom
2-Car Garage
3335 Sq Ft
Amberbrook
Autumn Chase: homesite #
Priced at $468,990
Open Floor Plan with 5 Bedrooms and a Loft
UNDER CONSTRUCTION – AVAILABLE THIS SPRING: This thoughtfully designed 2-story home with 5 bedrooms, including one on the first floor, features 9’ ceilings on the first floor and stylish vinyl plank flooring throughout the main living areas. The 2-car garage with an extra storage area opens to a mudroom complete with built-in lockers. The kitchen is well-equipped with stainless steel appliances, quartz countertops, a tile backsplash, and a large center island and pantry. The sunny dining area provides access to a composite deck and the family room is warmed by a gas stone fireplace. On the second floor, the owner’s suite includes a private bathroom with a tile shower, double bowl vanity and an expansive closet. Adjacent to the suite are 3 additional bedrooms with large closets, a full bathroom, laundry room and loft space. (The floor plan shown represents the standard layout for this home plan. Actual layout, features, and options may vary. Construction plans take precedence over artwork. Please see the Community Sales Manager for details.)
Amenities
Local Area Amenities
- Parks
- Wegmans
- Liberty Forge Golf Course
Plan Amenities
- Deck
- Fireplaces
- Mud Room
- Porch
- Walk-In Closets
- Dining Room
- Family Room
- Loft
Other Amenities
- Unfinished Basement w/ Outdoor Access
Visit the Community
Open: Tues 1-5pm, Wed-Sat 11am-5pm
2029 N Fall Harvest Dr, Mechanicsburg, PA 17055
Community Sales Manager

Christine Glover
Request More Information
Contact Us
We will get back to you as soon as possible.
Please try again later.
Get Driving Directions
From points east or west: Take I-76W to exit 236 for US-15 toward Gettysburg/Harrisburg. Merge onto 15-S, then exit onto Cumberland Pkwy toward Winding Hill Rd. Continue onto Cumberland Pkwy and use the left lane to turn left onto Gettysburg Pike. Use the middle lane to turn left onto Winding Hill Rd and make a right at the light onto Mt Allen Dr. In 0.8 miles turn left onto Hertzler Rd. Go about a half mile and the Autumn Chase entrance will be on your right.
Quick Links
Get In Touch
1737 W. Main Street, Ephrata, PA 17522
Forgot Password
Join Our Email List
Thank you for subscribing to our email list! We will include you in future company updates and announcements.
Please try again later.
















