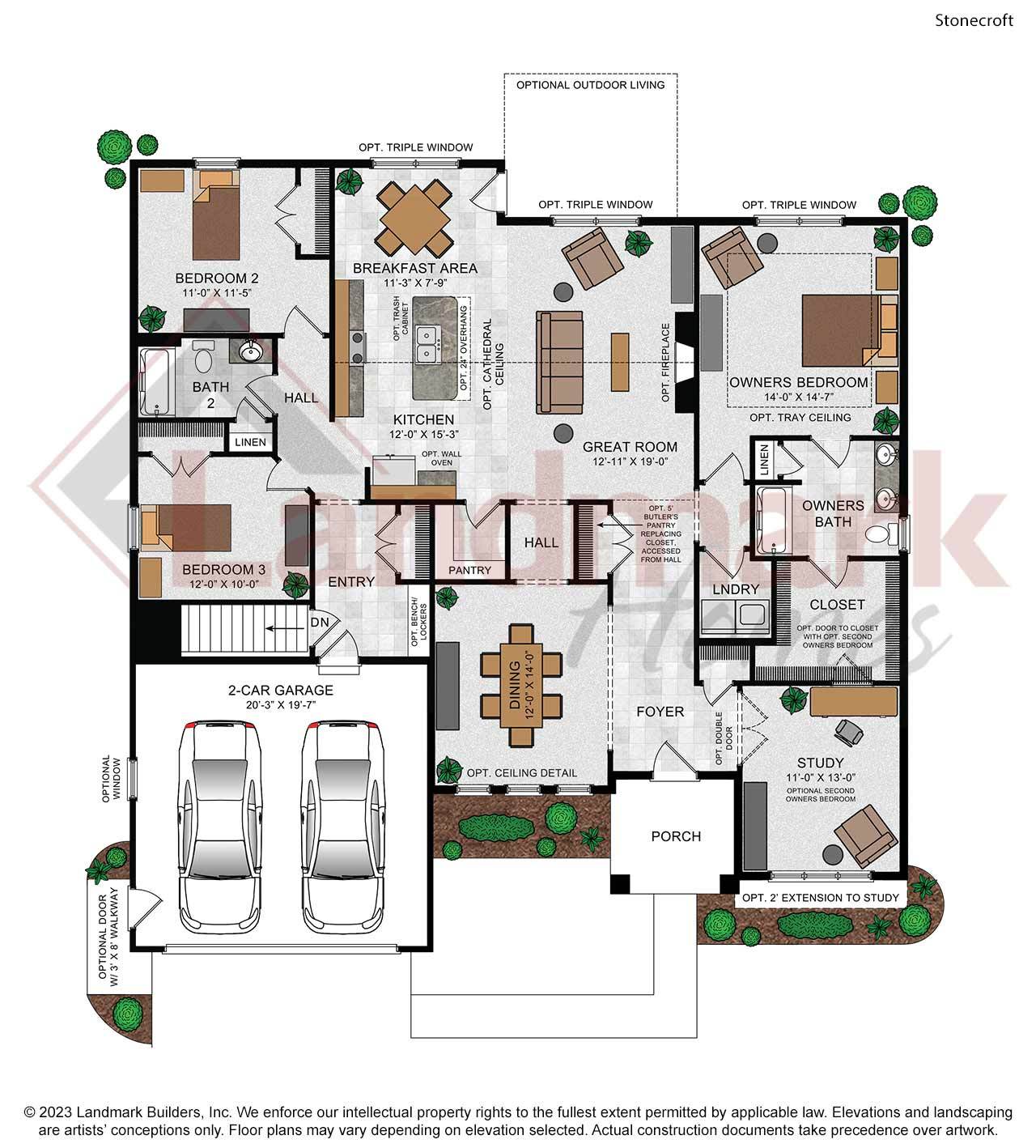info@ownalandmark.com
Stonecroft
Mountain View Estates
The Stonecroft is an upscale home offering one-floor living at its best. The great room makes a grand impression, with lofty windows and optional fireplace, heightened ceiling, and arched entryway. This central area gives easy access to the formal dining room, kitchen, breakfast area and rear patio. The owner’s suite, a quiet retreat with plenty of space to relax, features an expansive closet and a large private bath with optional window seat or whirlpool. Two more bedrooms and a full bath are on the other side of the house. The study near the front entry brings in the sunlight with optional French doors and bay window, and can optionally serve as a 4th bedroom; if selecting this option, shared access to the owner's closet can also be selected, making it an ideal shared owner's suite. The Stonecroft Model has four elevations from which to choose. Other options include a full basement and storage above the garage. (Pricing may reflect limited-time savings/incentives. See Community Sales Manager for details.)
Mortgage Calculator
All fields are required unless marked optional
Please try again later.
Communities Available to Build
Visit Our Community Sales Center
Sales Associate
All fields are required unless marked optional
Please try again later.
Get Driving Directions
Quick Links
Get In Touch
1737 W. Main Street, Ephrata, PA 17522
Forgot Password
Join Our Email List
Thank you for subscribing to our email list! We will include you in future company updates and announcements.
Please try again later.






























