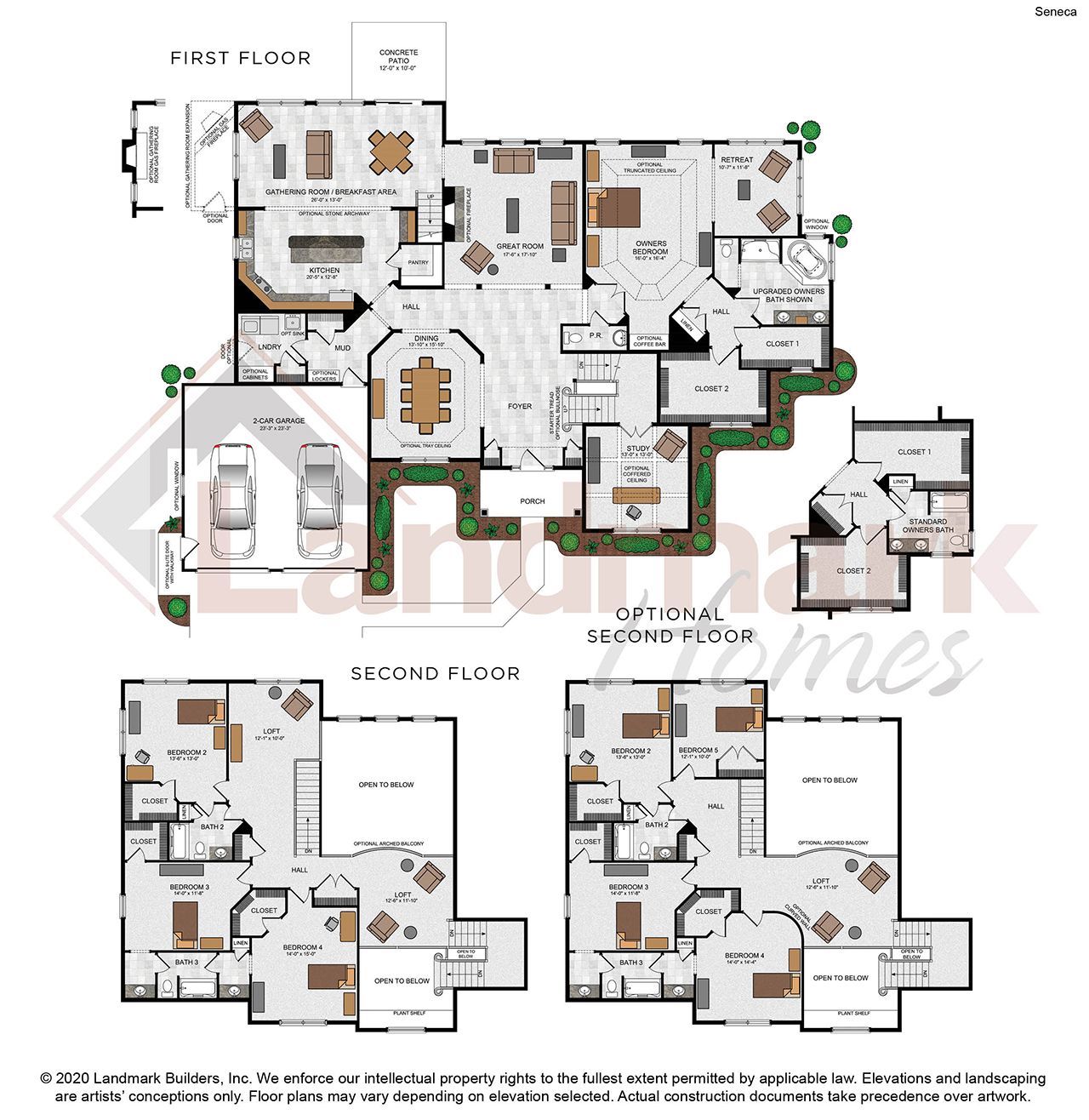info@ownalandmark.com
Seneca
Forever Green Farms
A unique combination of modern-day design, impressive architectural details and an abundance of energy efficient windows create an exterior look that is reminiscent of the Arts & Crafts era. Lots to love in this plan, with plenty of rooms to relax or entertain. A first floor owner's suite contains a luxurious bathroom, sitting area, and expansive closet. Large bedrooms, a large loft area, and much more. (Pricing may reflect limited-time savings/incentives. See Community Sales Manager for details.)
Mortgage Calculator
All fields are required unless marked optional
Please try again later.
Communities Available to Build
Visit Our Community Sales Center
Sales Associate
All fields are required unless marked optional
Please try again later.
Get Driving Directions
Quick Links
Get In Touch
1737 W. Main Street, Ephrata, PA 17522
Forgot Password
Join Our Email List
Thank you for subscribing to our email list! We will include you in future company updates and announcements.
Please try again later.







































