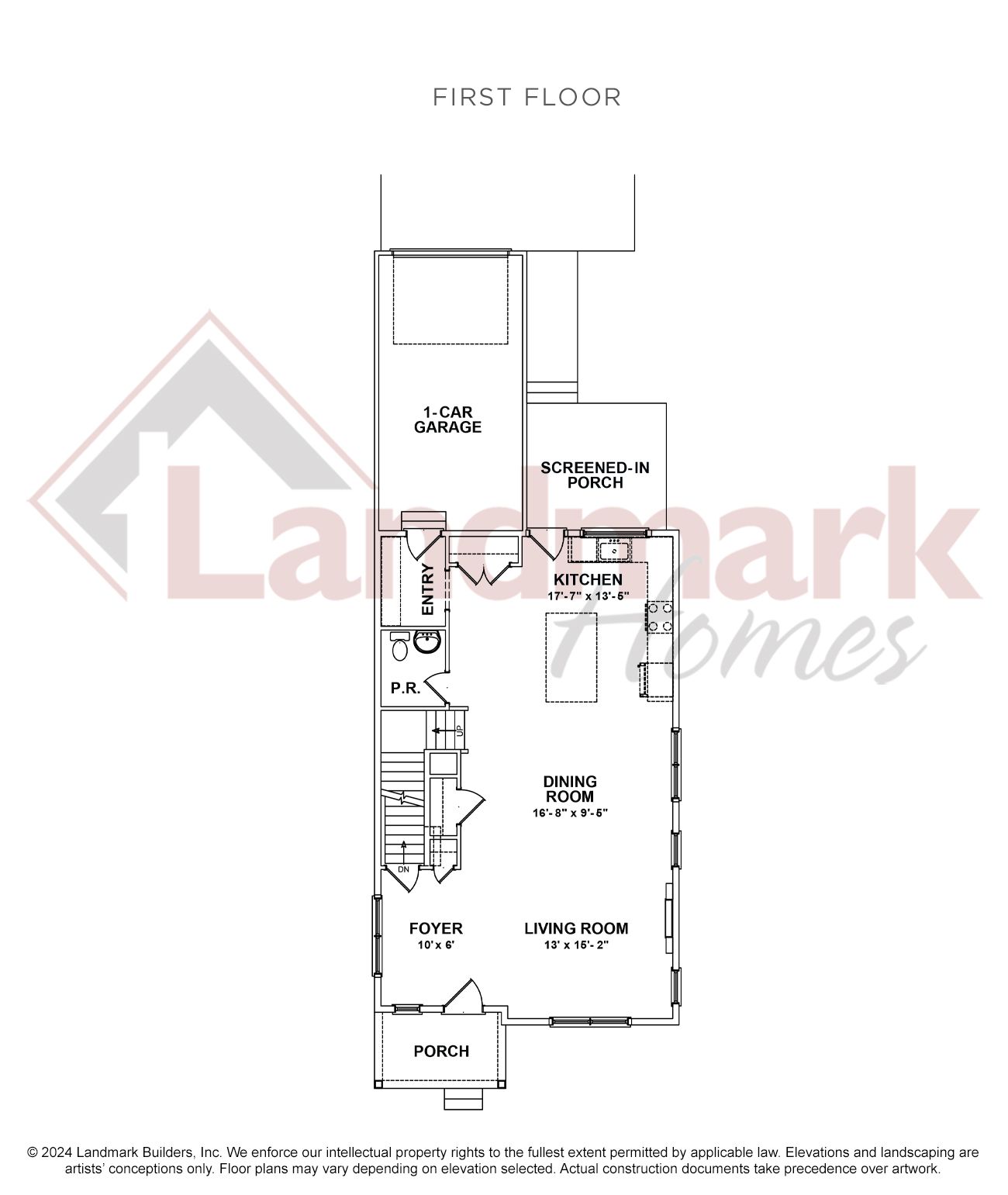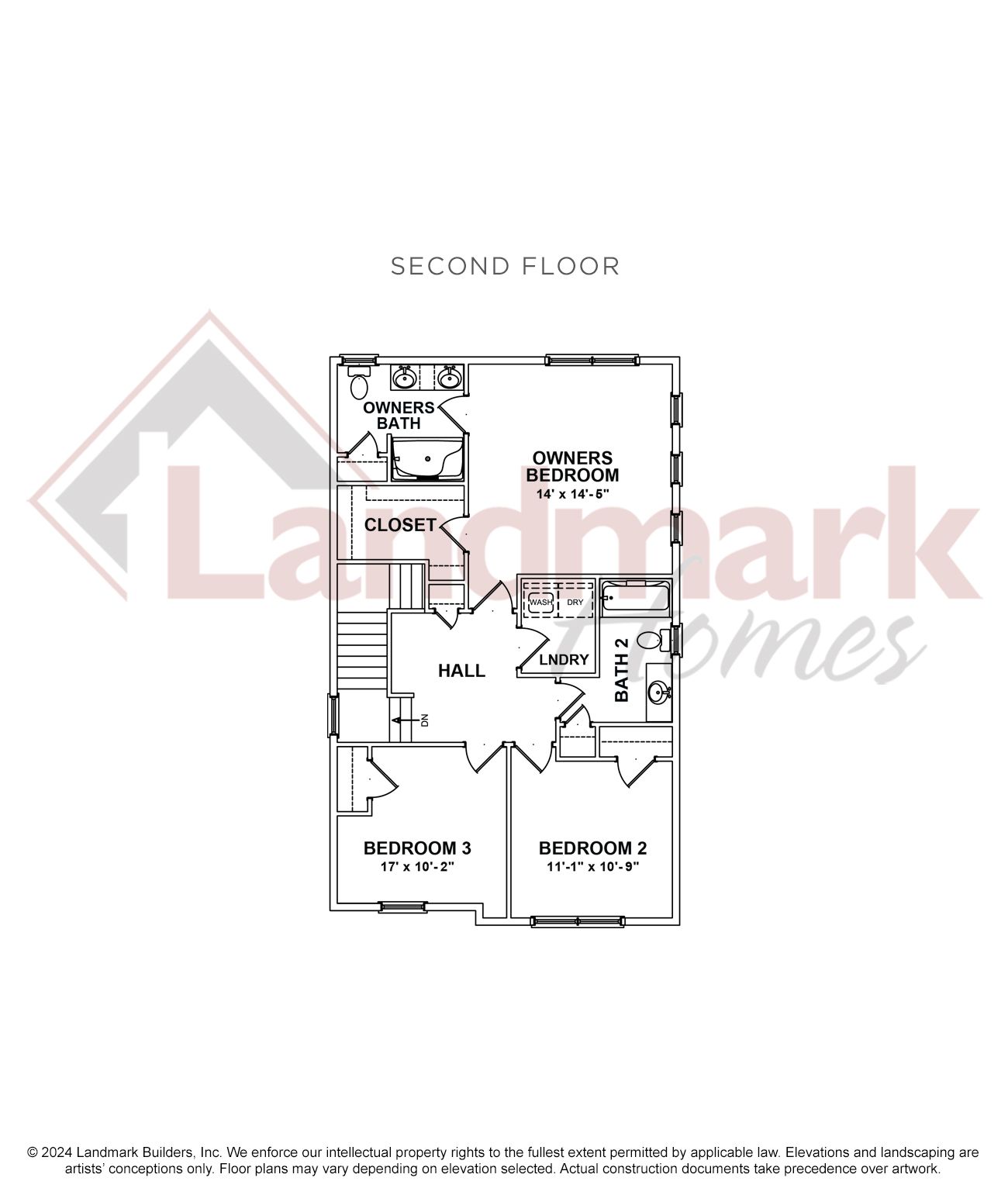info@ownalandmark.com
Palmer
Susquehanna Union Green
This 2-story home with a sleek profile includes a 1-car, rear load garage with mudroom entry, and a screened-in porch for outdoor living. The first floor boasts 9’ ceilings and vinyl plank flooring throughout the main living areas. The kitchen, featuring stainless steel appliances, attractive cabinetry, and quartz countertops with a tile backsplash, opens to the spacious dining area and sunny living room with a modern electric fireplace design and a box beam mantel. The 2nd floor boasts an owner’s suite with an expansive closet and private bathroom, 2 additional bedrooms, a second full bathroom, and a convenient laundry room.
Mortgage Calculator
All fields are required unless marked optional
Please try again later.
Communities Available to Build
Visit Our Community Sales Center
Sales Associate
All fields are required unless marked optional
Please try again later.
Get Driving Directions
Quick Links
Get In Touch
1737 W. Main Street, Ephrata, PA 17522
Forgot Password
Join Our Email List
Thank you for subscribing to our email list! We will include you in future company updates and announcements.
Please try again later.


































