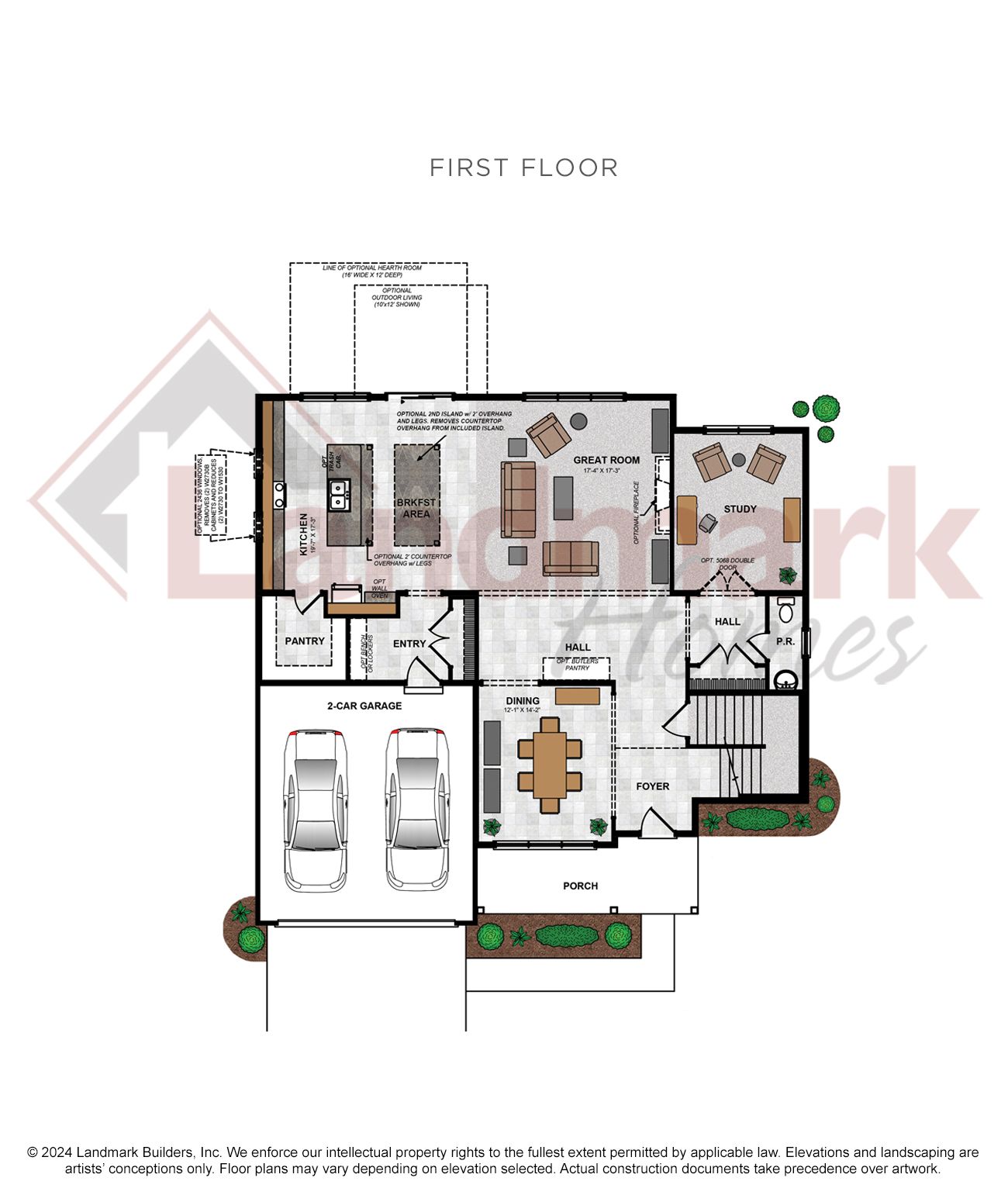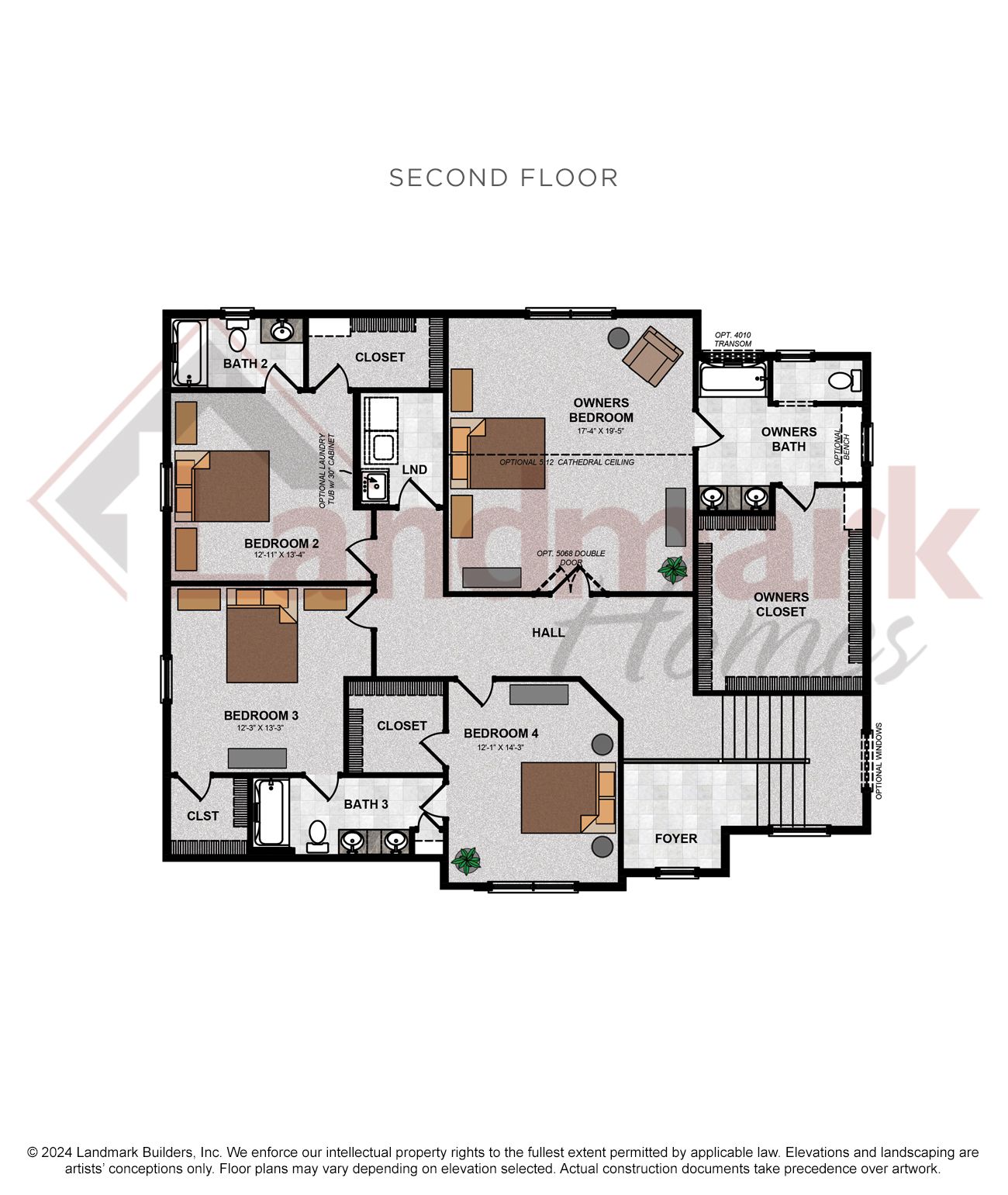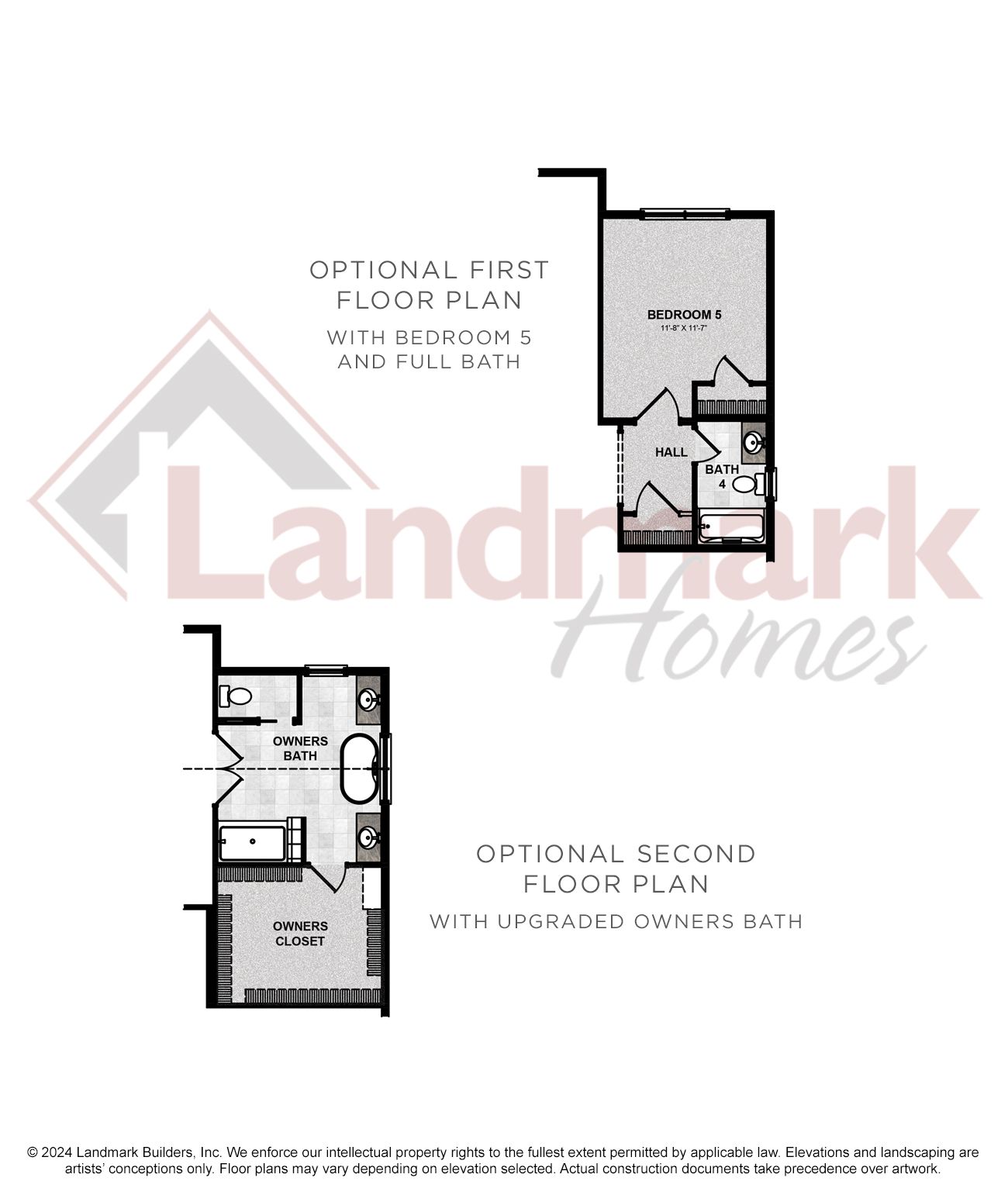info@ownalandmark.com
Logan
Wyndale
Landmark’s newest 2-story home with over 3,600 square feet includes 4 bedrooms, 3.5 baths, and a 2-car garage with mudroom entry. A dramatic 2-story foyer creates a grand first impression. The 1st floor also includes a study, formal dining room, great room and generous kitchen and pantry. Add an optional 2nd island in the kitchen for extra storage and entertaining. The 2nd floor includes a spacious owner’s suite with an optional cathedral ceiling, 3 full baths, and enlarged closets for every bedroom. (Pricing may reflect limited time savings/incentives. See Community Sales Manager for details.)
Mortgage Calculator
All fields are required unless marked optional
Please try again later.
Communities Available to Build
Visit Our Community Sales Center
Sales Associate
All fields are required unless marked optional
Please try again later.
Get Driving Directions
Quick Links
Get In Touch
1737 W. Main Street, Ephrata, PA 17522
Forgot Password
Join Our Email List
Thank you for subscribing to our email list! We will include you in future company updates and announcements.
Please try again later.



























