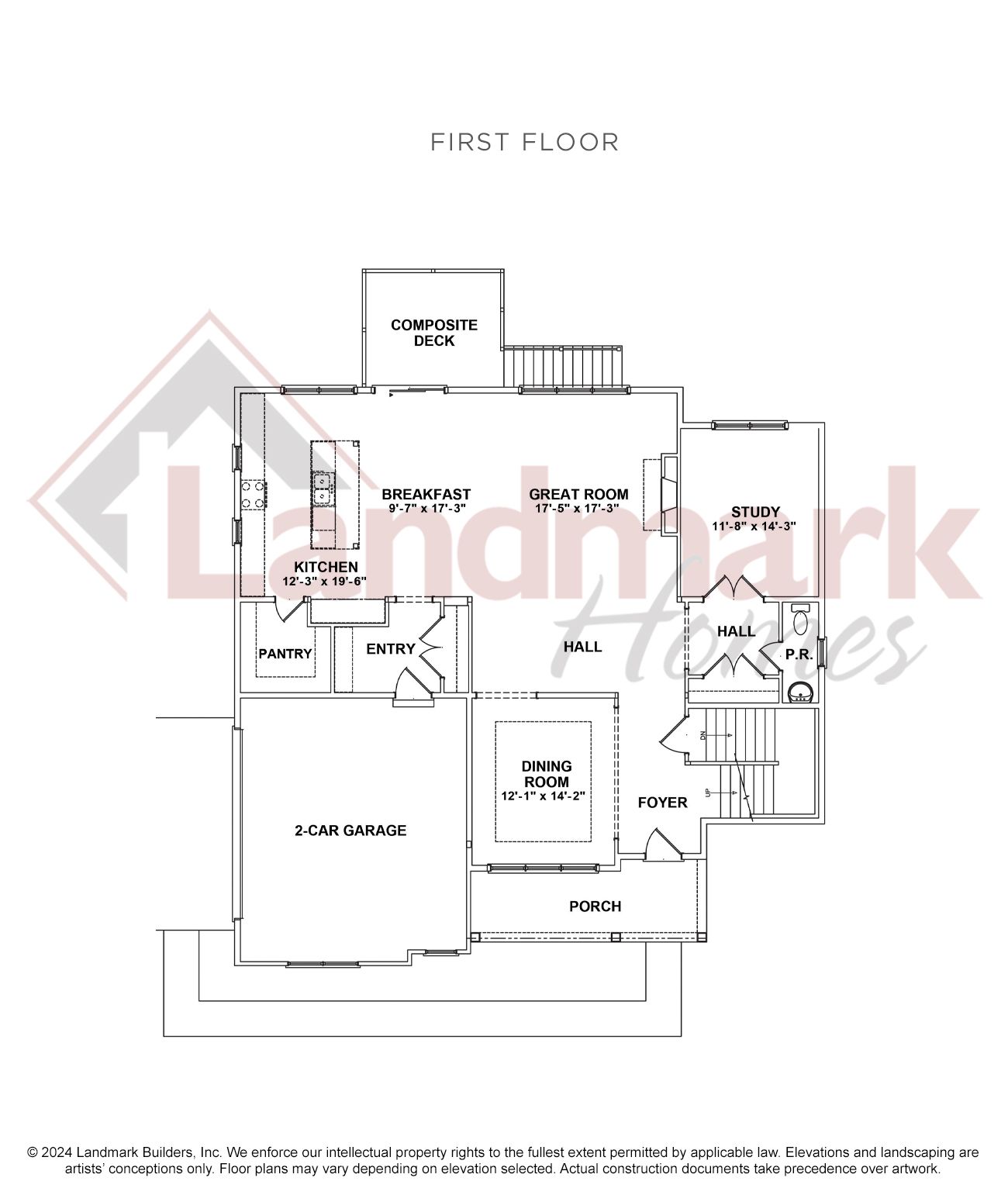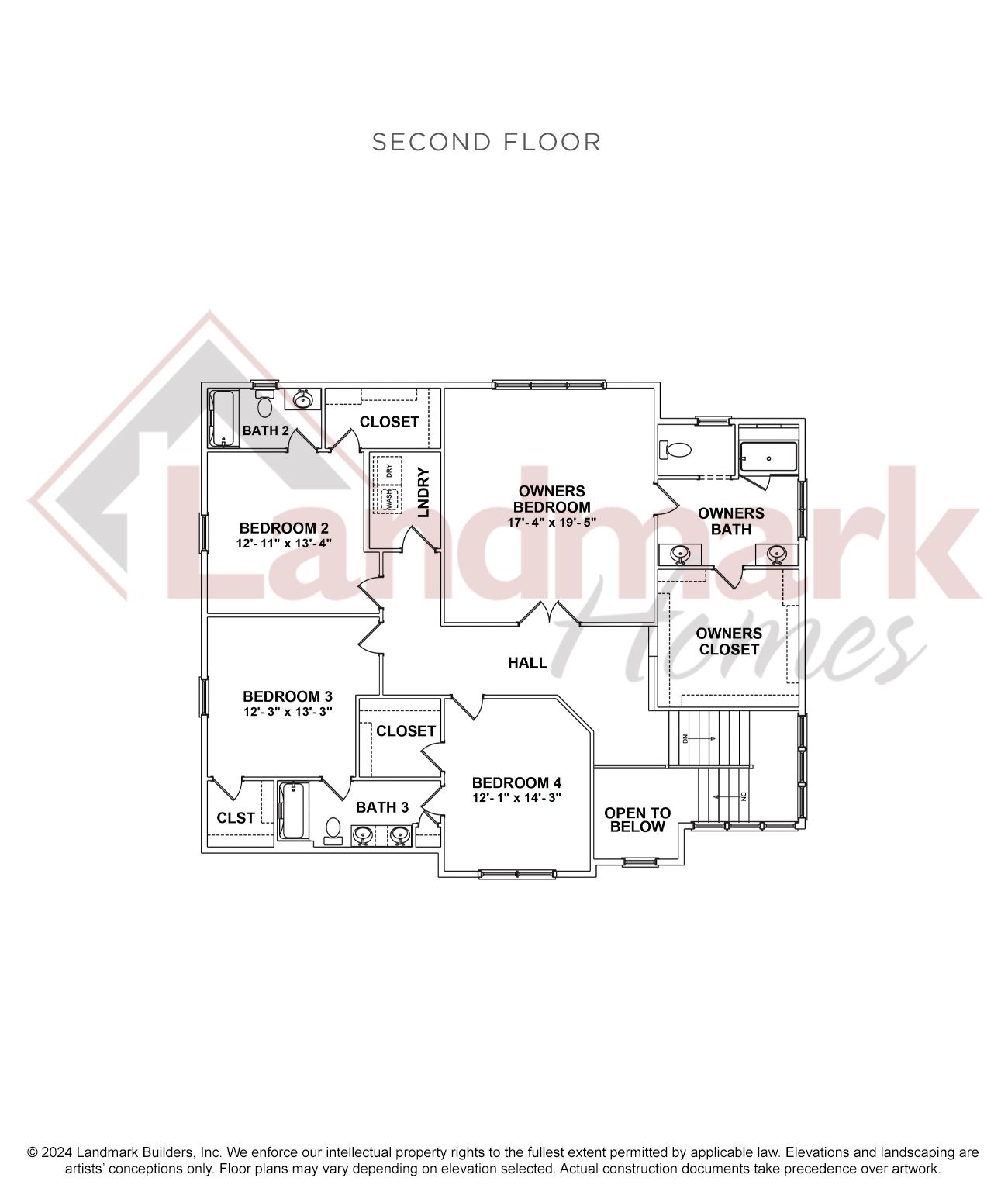info@ownalandmark.com
Logan
Parkway Farms
This grand 2-story home features a stylish exterior, a 2-car, side-load garage with mudroom entry, and 9’ ceilings on the first floor. A dramatic 2-story foyer creates a grand first impression and stylish vinyl plank flooring flows throughout the main living areas. The formal dining room is accented by craftsman wainscoting and a tray ceiling. The great room, warmed by a gas fireplace with floor to ceiling stone, opens to the breakfast area and kitchen. Enhanced cabinetry and appliances, quartz countertops with a tile backsplash, and a large island and pantry adorn the beautiful kitchen. Sliding glass doors open to a composite deck. The 1st floor also features a carpeted study tucked quietly to the back of the home. A cathedral ceiling in the 2nd floor primary suite makes the room feel spacious. The primary bathroom is complete with a tile shower, two vanities, and opens to an expansive closet. There are 3 additional bedrooms with enlarged closets, 2 full bathrooms including a Jack and Jill bathroom, and a laundry room.
Mortgage Calculator
All fields are required unless marked optional
Please try again later.
Communities Available to Build
Visit Our Community Sales Center
Sales Associate
All fields are required unless marked optional
Please try again later.
Get Driving Directions
Quick Links
Get In Touch
1737 W. Main Street, Ephrata, PA 17522
Forgot Password
Join Our Email List
Thank you for subscribing to our email list! We will include you in future company updates and announcements.
Please try again later.






























