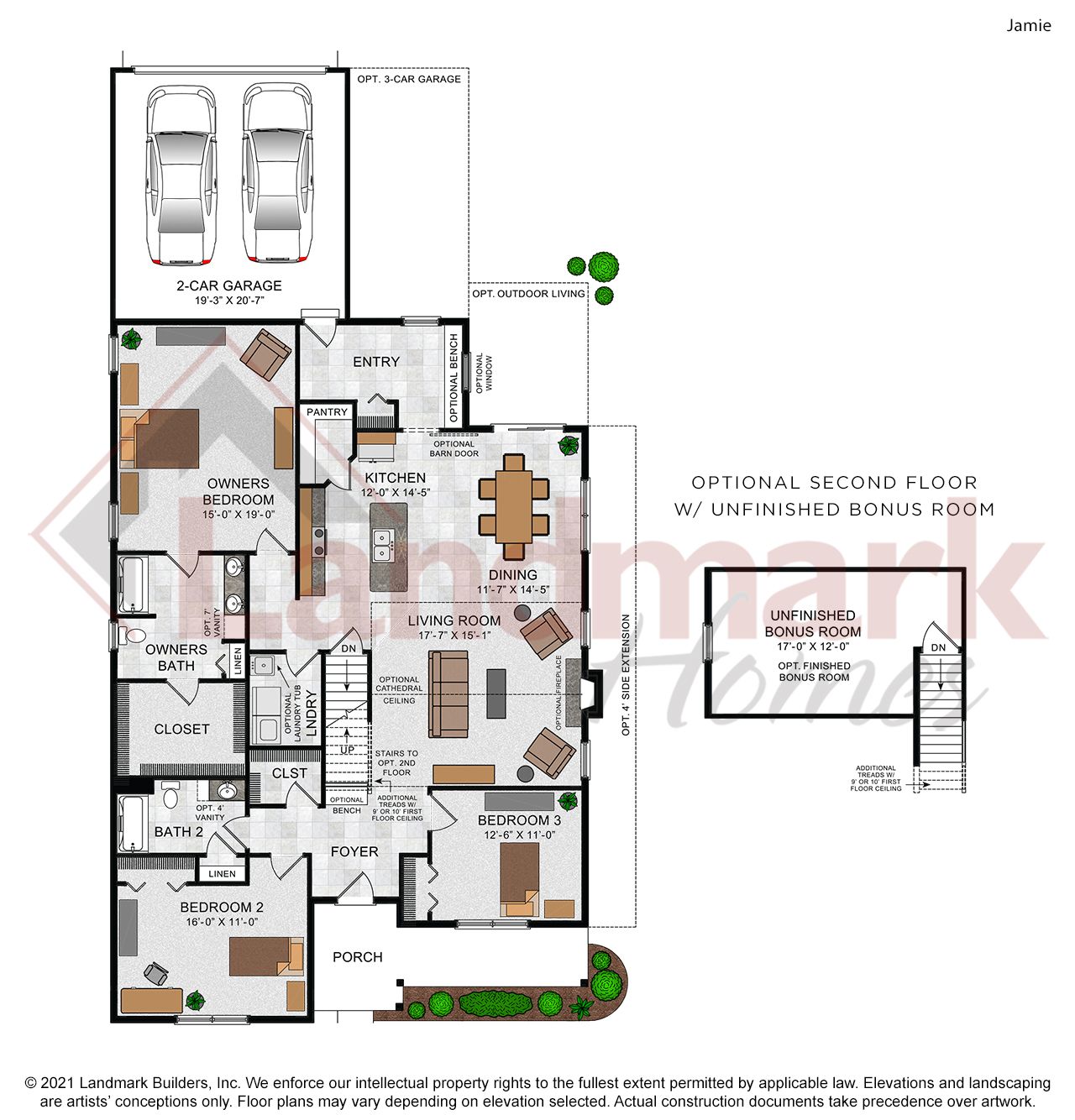info@ownalandmark.com
Jamie
Winding Creek 55+ Living
This charming 1-story home in our Winding Creek 55+ community includes a welcoming front porch, 9’ ceilings, and an unfinished bonus room on the 2nd level. The 2-car, rear-load garage opens to a mudroom complete with a built-in bench and large pantry. At the front of the home are 2 bedrooms and a full bathroom. Stylish vinyl plank flooring in the foyer extends throughout the main living areas. The living room boasts a cathedral ceiling with a wood beam accent and a cozy gas fireplace with shiplap and brick detail. The kitchen features stainless steel appliances, attractive cabinetry and quartz countertops with a tile backsplash. The sunny dining area provides sliding glass door access to a screened-in porch. Tucked quietly to the back of the home, the owner’s suite includes a private bathroom with a double bowl vanity, tile shower, and an oversized closet. (The floor plan shown represents the standard layout for this home plan. Actual layout, features, and options may vary. Construction plans take precedence over artwork. Please see the Community Sales Manager for details.)
Mortgage Calculator
All fields are required unless marked optional
Please try again later.
Communities Available to Build
Visit Our Community Sales Center
Sales Associate
All fields are required unless marked optional
Please try again later.
Get Driving Directions
Quick Links
Get In Touch
1737 W. Main Street, Ephrata, PA 17522
Forgot Password
Join Our Email List
Thank you for subscribing to our email list! We will include you in future company updates and announcements.
Please try again later.
































