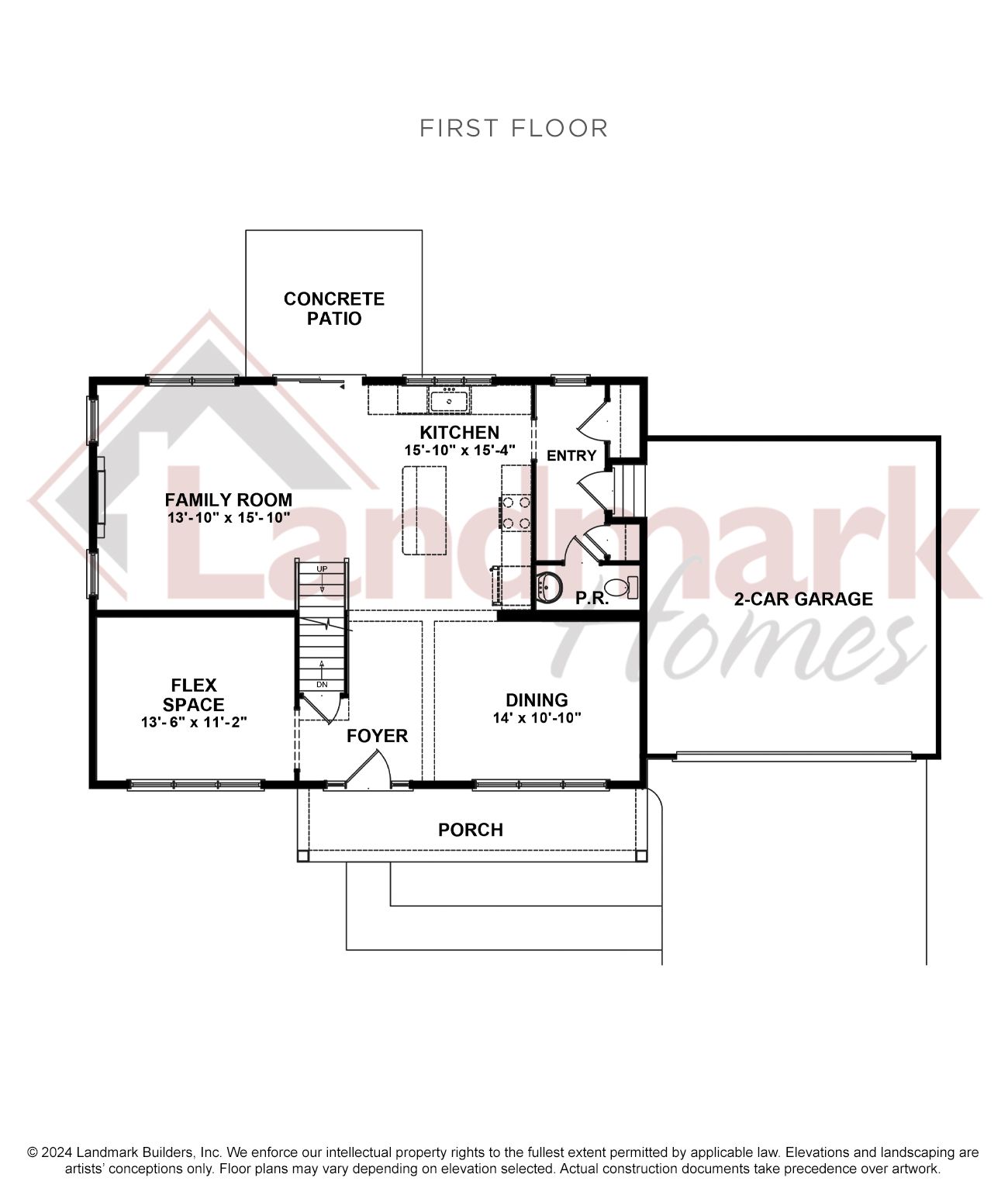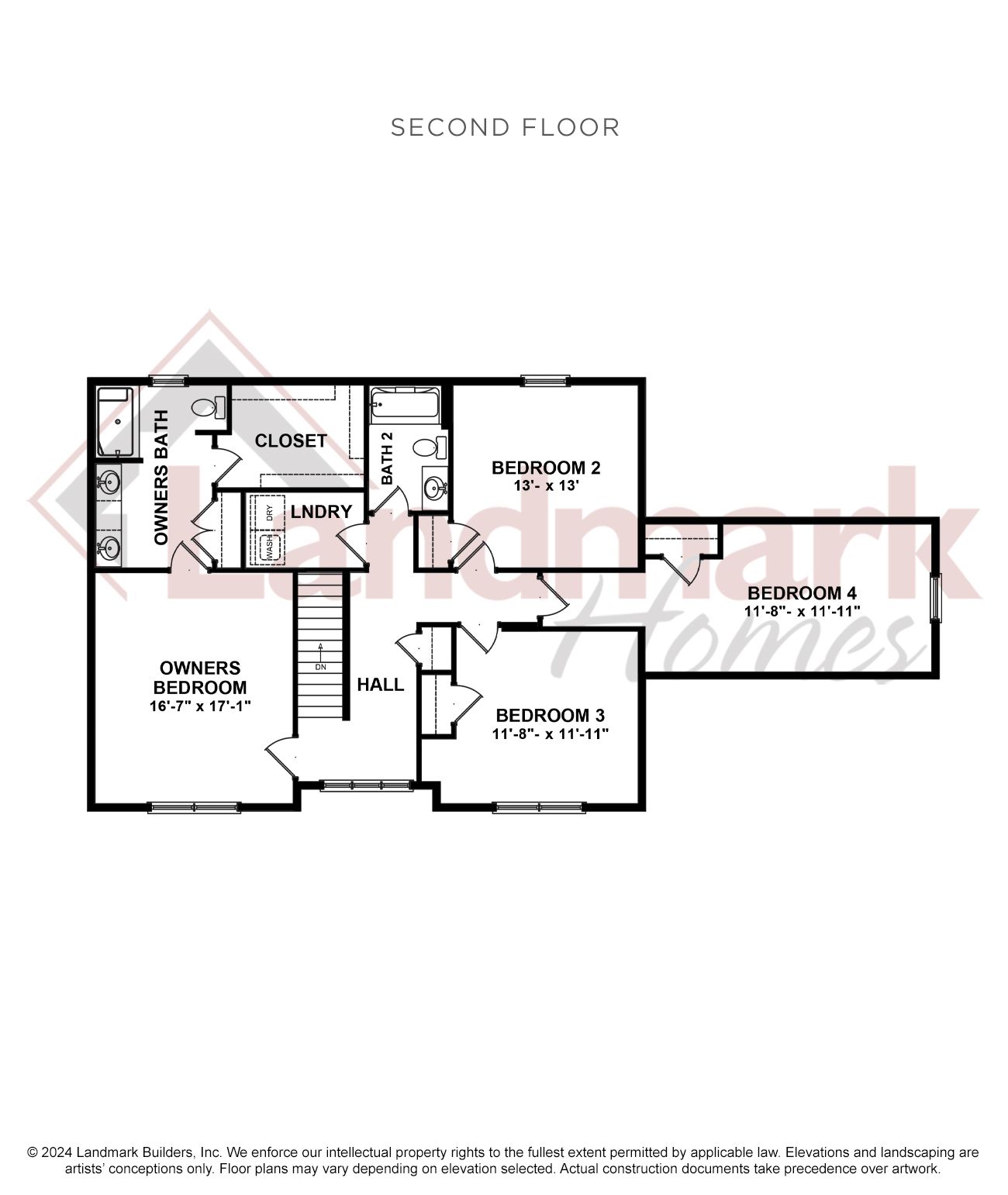info@ownalandmark.com
Huntington
Copper Ridge
This thoughtfully designed, 2-story home features 9’ ceilings on the first floor and a 2-car garage with mudroom entry. A welcoming front porch provides entry to the foyer where stylish vinyl plank flooring flows from the dining room throughout the main living areas. To the left of the foyer is a versatile, carpeted flex space. The open kitchen is well-equipped with stainless steel appliances, quartz countertops with a tile backsplash and a large center island. Adjacent to the kitchen is the family room with a fireplace and sliding glass door access to a rear deck. On the 2nd floor, the owner’s suite includes a private bathroom with a double bowl vanity, 5’ shower, and a spacious closet. The convenient laundry room, 3 additional bedrooms and bathroom complete the 2nd floor.
Mortgage Calculator
All fields are required unless marked optional
Please try again later.
Communities Available to Build
Visit Our Community Sales Center
Sales Associate
All fields are required unless marked optional
Please try again later.
Get Driving Directions
Quick Links
Get In Touch
1737 W. Main Street, Ephrata, PA 17522
Forgot Password
Join Our Email List
Thank you for subscribing to our email list! We will include you in future company updates and announcements.
Please try again later.

























