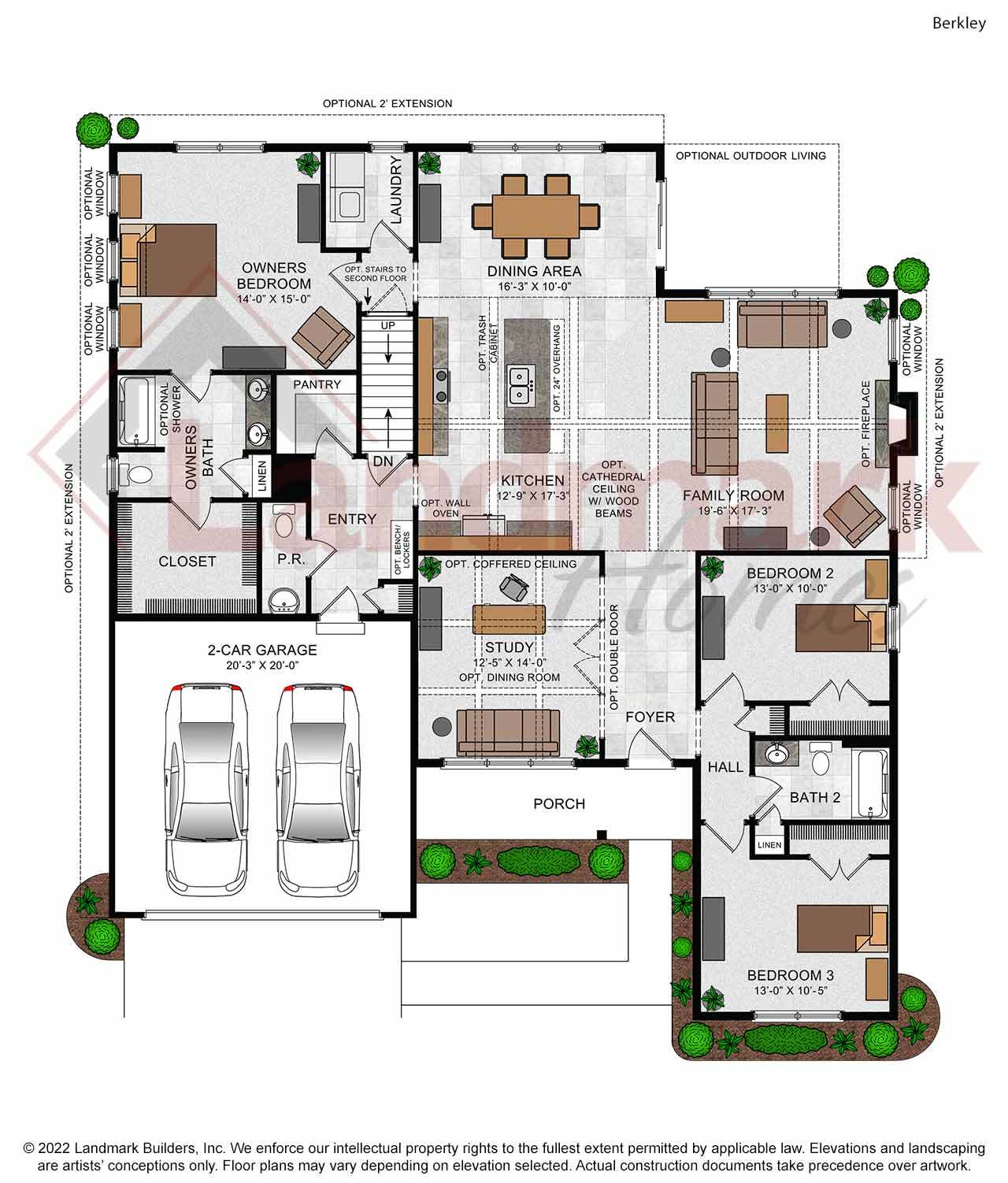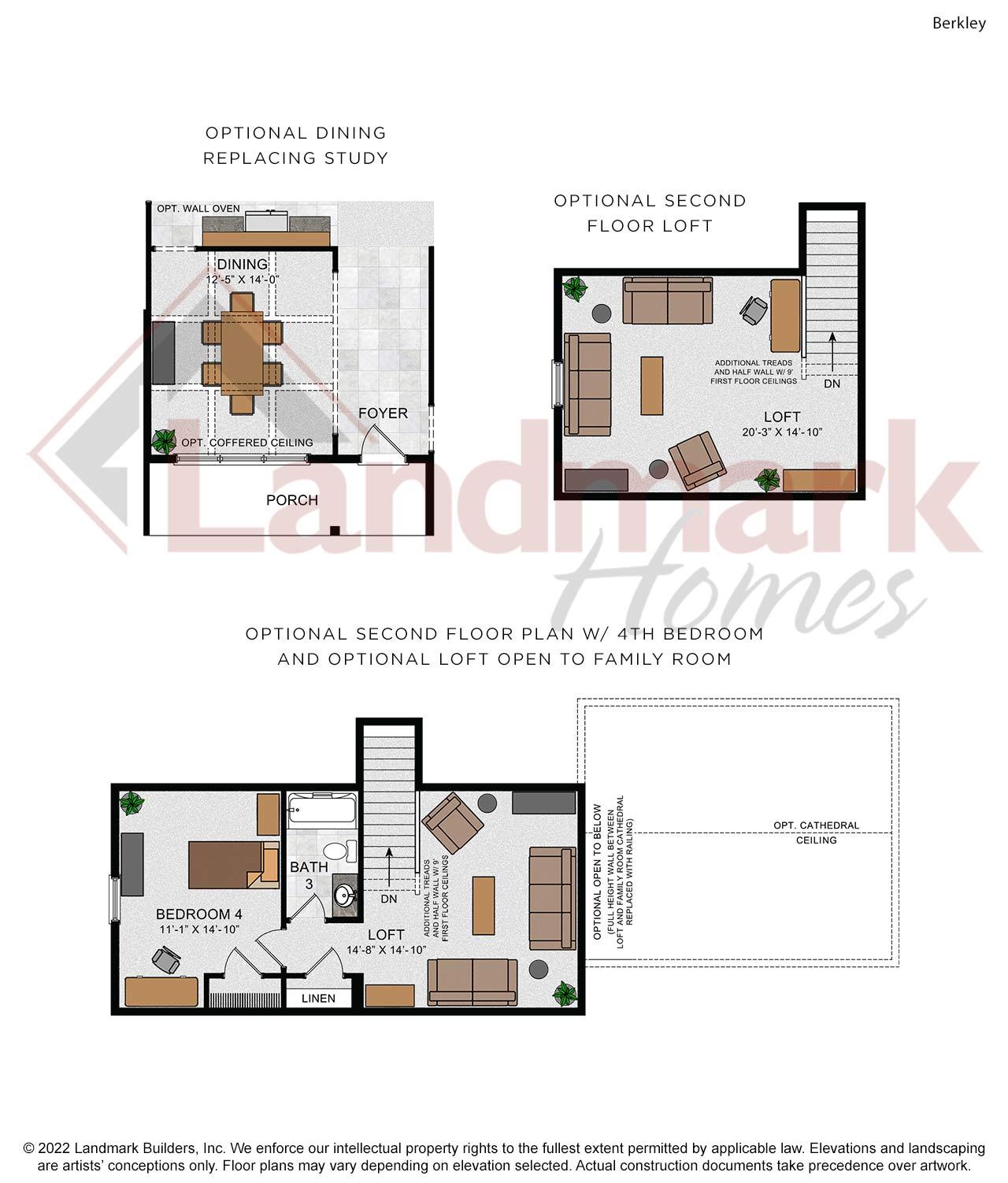info@ownalandmark.com
Berkley
Autumn Chase South
Convenient first-floor living with a charming exterior design, including a welcoming front porch. The Berkley features an open floor plan, a 2-car garage with mudroom entry, and the option for a second-floor loft space or an additional bedroom, full bathroom, and loft. The owner’s suite is situated in its own corner of the house, with a private bathroom and expansive closet. The kitchen opens to the family room with the option for a cathedral ceiling with wood beams. Explore all the options available to make the Berkley model suit your personal needs! (See Community Sales Manager for details.)
Mortgage Calculator
All fields are required unless marked optional
Please try again later.
Communities Available to Build
Visit Our Community Sales Center
Sales Associate
All fields are required unless marked optional
Please try again later.
Get Driving Directions
Quick Links
Get In Touch
1737 W. Main Street, Ephrata, PA 17522
Forgot Password
Join Our Email List
Thank you for subscribing to our email list! We will include you in future company updates and announcements.
Please try again later.



























