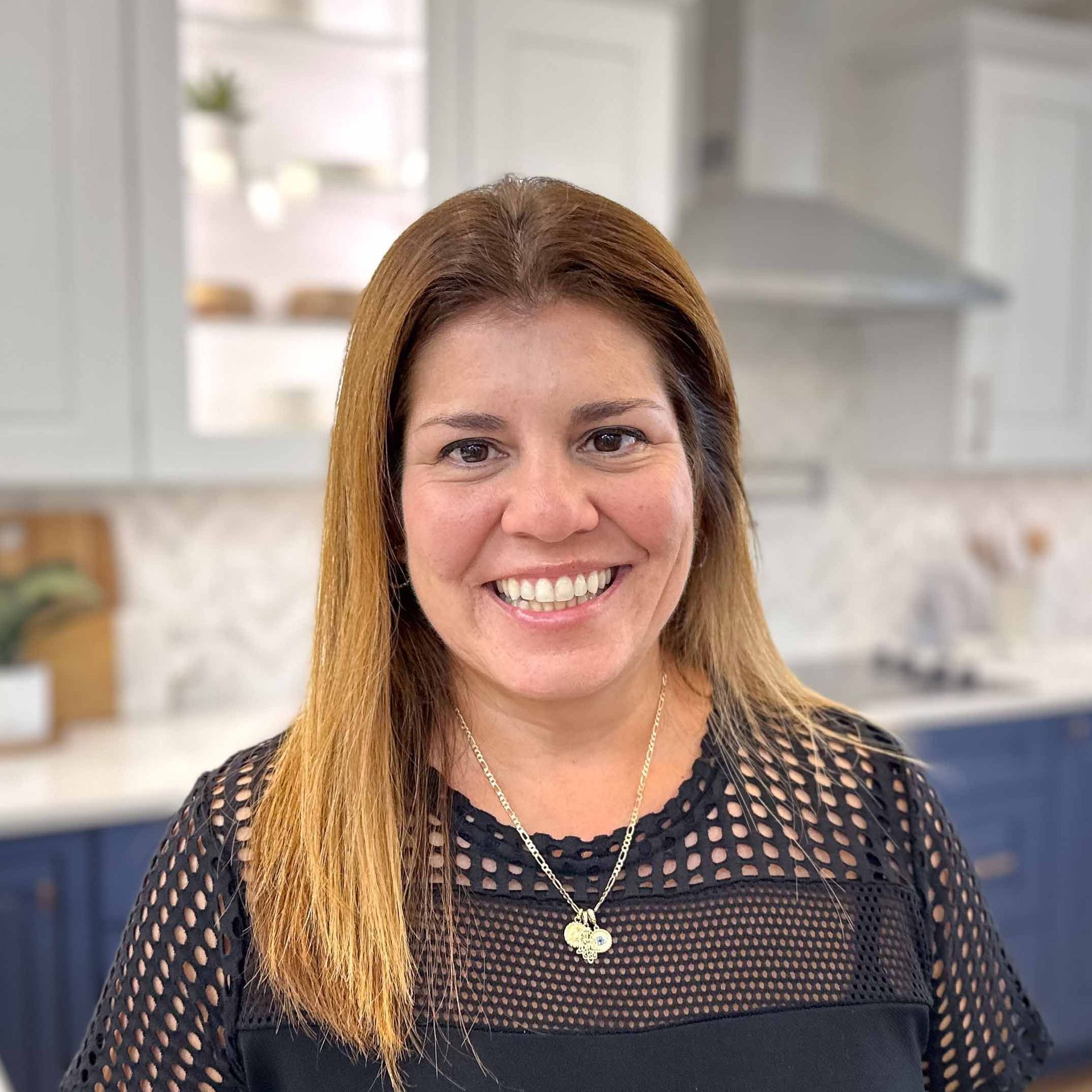info@ownalandmark.com
Forever Green Farms
Westminster
4 Bedroom
3 Bathroom
2-Car Garage
4191 Sq Ft
Westminster
Forever Green Farms: homesite #
Priced at $
322 Cedar Street, Dillsburg, PA 17019
Open Floor Plan with 4 Bedrooms and a Loft
This spacious two-story home with over 4,100 sq feet offers many luxurious amenities and open spaces. The 1st floor includes a study with optional coffered ceiling, formal dining room, large family room with 2-story ceilings, hearth room with optional fireplace, bumped out breakfast area open to the kitchen, and an owner’s suite with large sitting area, private bath, and expansive closet. 4 bedrooms and 3 1/2 baths, plus a loft and optional storage space on the 2nd floor. (Pricing may reflect limited time savings/incentives. See Community Sales Manager for details.)
Visit the Community
Open: By Appointment
322 Cedar Street, Dillsburg, PA 17019
Community Sales Manager

Randy Brewbaker
717-587-1469
Request More Information
Contact Us
We will get back to you as soon as possible.
Please try again later.
Get Driving Directions
I-76 to Exit 236. US-15 S Toward Gettysburg. Turn left onto Carroll Dr. Turn right onto Chestnut Grove Rd. Continue straight to stay on Chestnut Grove Rd. Turn left onto Dorseys Ln/Old Dorsey Ln. Turn right onto S Fileys Rd. Turn left onto Cedar St.
Quick Links
Get In Touch
1737 W. Main Street, Ephrata, PA 17522
Forgot Password
Join Our Email List
Thank you for subscribing to our email list! We will include you in future company updates and announcements.
Please try again later.







