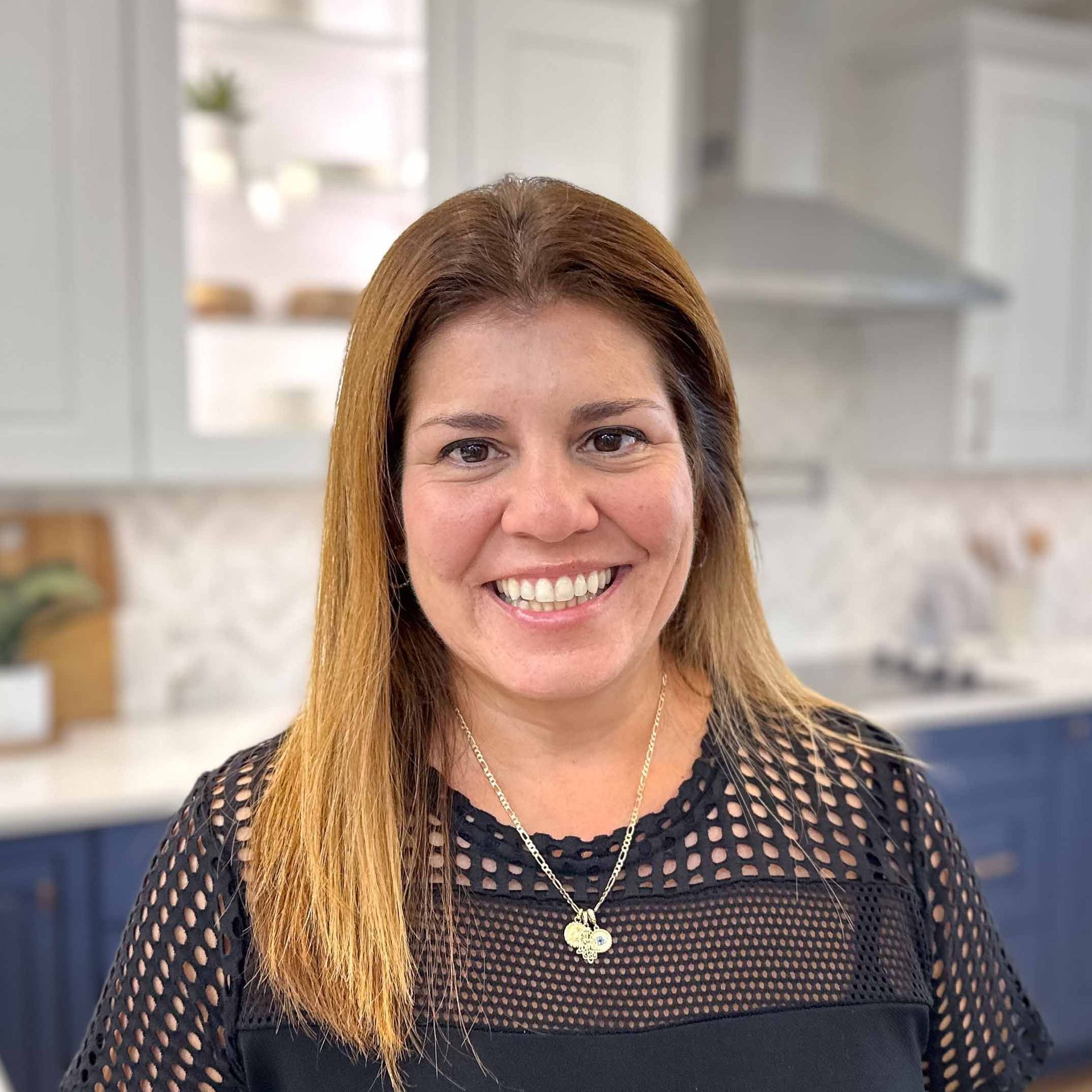info@ownalandmark.com
The Village at North Ridge
Linden
3 Bedroom
2 Bathroom
2-Car Garage
1854 Sq Ft
Linden
The Village at North Ridge: homesite #
Priced at $
125 South Mountain Dr, Carlisle, PA 17013
Open Floor Plan with 3 Bedrooms and a Loft
This 3-story carriage home includes a 2-car garage and unfinished room in the lower level. The spacious living room opens to the dining area and kitchen. The open kitchen includes sliding glass doors that provide access to the backyard deck. The 2nd floor includes all 3 bedrooms, 2 full bathrooms, loft, and laundry. The owner’s suite includes a private bathroom with 5’ shower and double bowl vanity, and an expansive closet. (Pricing may reflect limited-time savings/incentives. See Community Sales Manager for details.)
Visit the Community
Open: Tues 1-5pm, Wed-Sat 11am-5pm
125 South Mountain Dr, Carlisle, PA 17013
Community Sales Manager

Dontell Robinson
717-669-2196
Request More Information
Contact Us
We will get back to you as soon as possible.
Please try again later.
Get Driving Directions
From points north or south: Follow I-81 to US-11 S in Middlesex Township. Take exit 52 from I-81. Merge onto US-11 S. Turn right onto Mill Rd. Turn right onto N Middlesex Rd. Turn left onto Clemson Dr. Turn right onto Wolfs Bridge Rd. Turn left onto W Middlesex Dr. Turn left onto Spring Rd. Turn left onto Creek Rd. Turn right onto Cranes Gap Rd. Turn left onto Gap View to enter the community. Follow to t-intersection with Glenn View and turn left.
Quick Links
Get In Touch
1737 W. Main Street, Ephrata, PA 17522
Forgot Password
Join Our Email List
Thank you for subscribing to our email list! We will include you in future company updates and announcements.
Please try again later.







