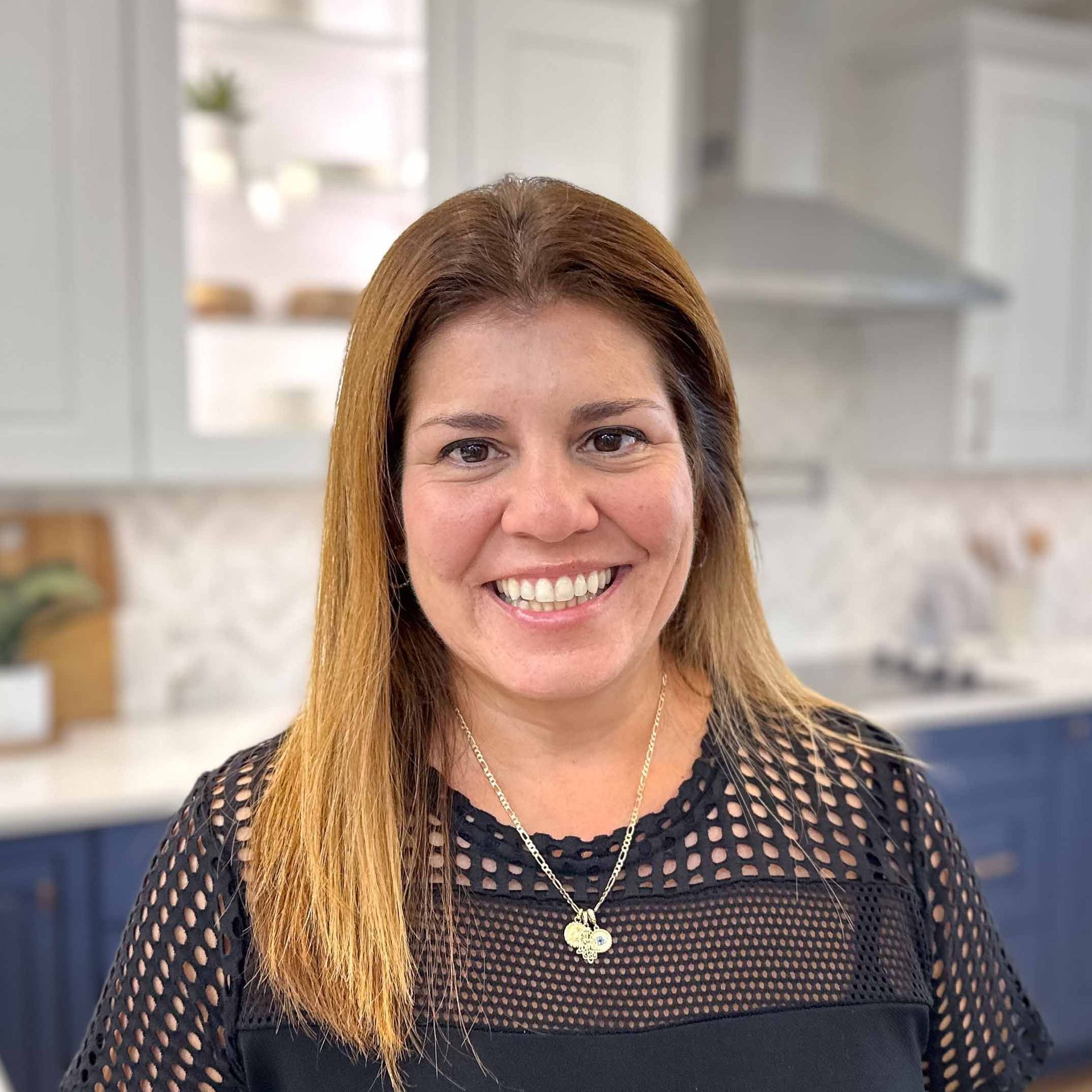info@ownalandmark.com
Wilshire Estates
Charlotte
4 Bedroom
2 Bathroom
2-Car Garage
2651 Sq Ft
Charlotte
Wilshire Estates: homesite #
Priced at $
5121 Pamela Rd, Harrisburg, PA 17112
Open Floor Plan with 4 Bedrooms and a Loft
Two-story home with over 2,600 sq feet, 4 bedrooms and 2.5 baths, a first-floor flex room, and a 2-car garage with mudroom entry. The Charlotte’s first floor is open, welcoming, and provides versatility with a flex room just off the foyer. A bumped-out dining area off the open kitchen with center island creates a beautifully light-filled space, which can optionally open to a patio or other type of outdoor living. The great room with triple windows (and the option to add more!) adds a spacious feel to the home. Convenient 2nd floor laundry near all 4 bedrooms. (Pricing may reflect limited-time savings/incentives. See Community Sales Manager for details.)
Visit the Community
Open: Friday and Saturday 11am-5pm
5121 Pamela Rd, Harrisburg, PA 17112
Community Sales Manager

Brittany Holtz
717-327-1733
Request More Information
Contact Us
We will get back to you as soon as possible.
Please try again later.
Get Driving Directions
From East: From I-76 West take exit 247 to I-283 N. Keep right and continue to exit 1B following signs for PA-230/Highspire. Continue onto PA-283 W Take I-83 N to US-22 E/Jonestown Rd in Colonial Park. Take exit 50 from I-83 to US-22. Continue on US-22 to Right onto Devonshire Rd, followed by a Right onto Hampton Court Road, then turn Right into Wilshire Road.
Quick Links
Get In Touch
1737 W. Main Street, Ephrata, PA 17522
Forgot Password
Join Our Email List
Thank you for subscribing to our email list! We will include you in future company updates and announcements.
Please try again later.







