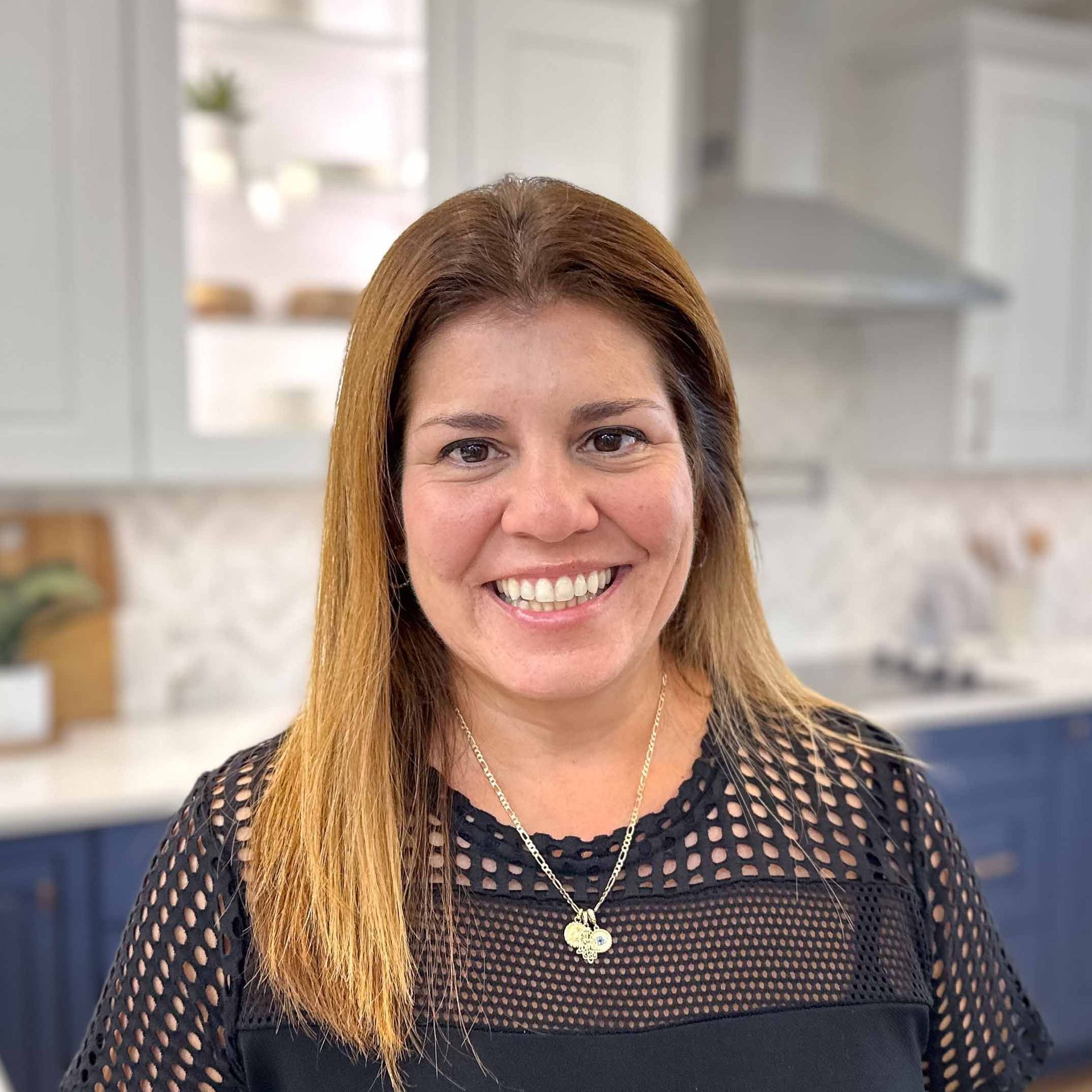info@ownalandmark.com
Summer Layne
Sullivan
4 Bedroom
3 Bathroom
2-Car Garage
3720 Sq Ft
Sullivan
Summer Layne: homesite #
Priced at $
500 Sunset Blvd, Annville, PA 17003
Open Floor Plan with 4 Bedrooms and a Loft
This two-story home with nearly 3,600 square feet includes 4 bedrooms, 3.5 baths, and a 2-car garage with mudroom entry and elegant trim detail throughout. A dramatic 2-story ceiling creates a grand first impression in the foyer and also adorns the great room, which shares an open plan with the kitchen, breakfast area, and hearth room. The 1st floor also includes a study, as well as a convenient owner’s suite with large closet and private bathroom. The 2nd floor includes a spacious loft area with balcony, 2 full baths, and enlarged closets for all 3 bedrooms. (Pricing may reflect limited time savings/incentives. See Community Sales Manager for details.)
Visit the Community
Open: Tues 1-5pm, Wednesday-Saturday 11am-5pm
500 Sunset Blvd, Annville, PA 17003
Community Sales Manager

Jilian Treadway
Request More Information
Get Driving Directions
From points east or west: Take US-422 to Palmyra. South on Killinger Rd. Left on Hoffer Rd. Community entrance on left.
Quick Links
Get In Touch
1737 W. Main Street, Ephrata, PA 17522
Forgot Password
Join Our Email List
Thank you for subscribing to our email list! We will include you in future company updates and announcements.
Please try again later.








