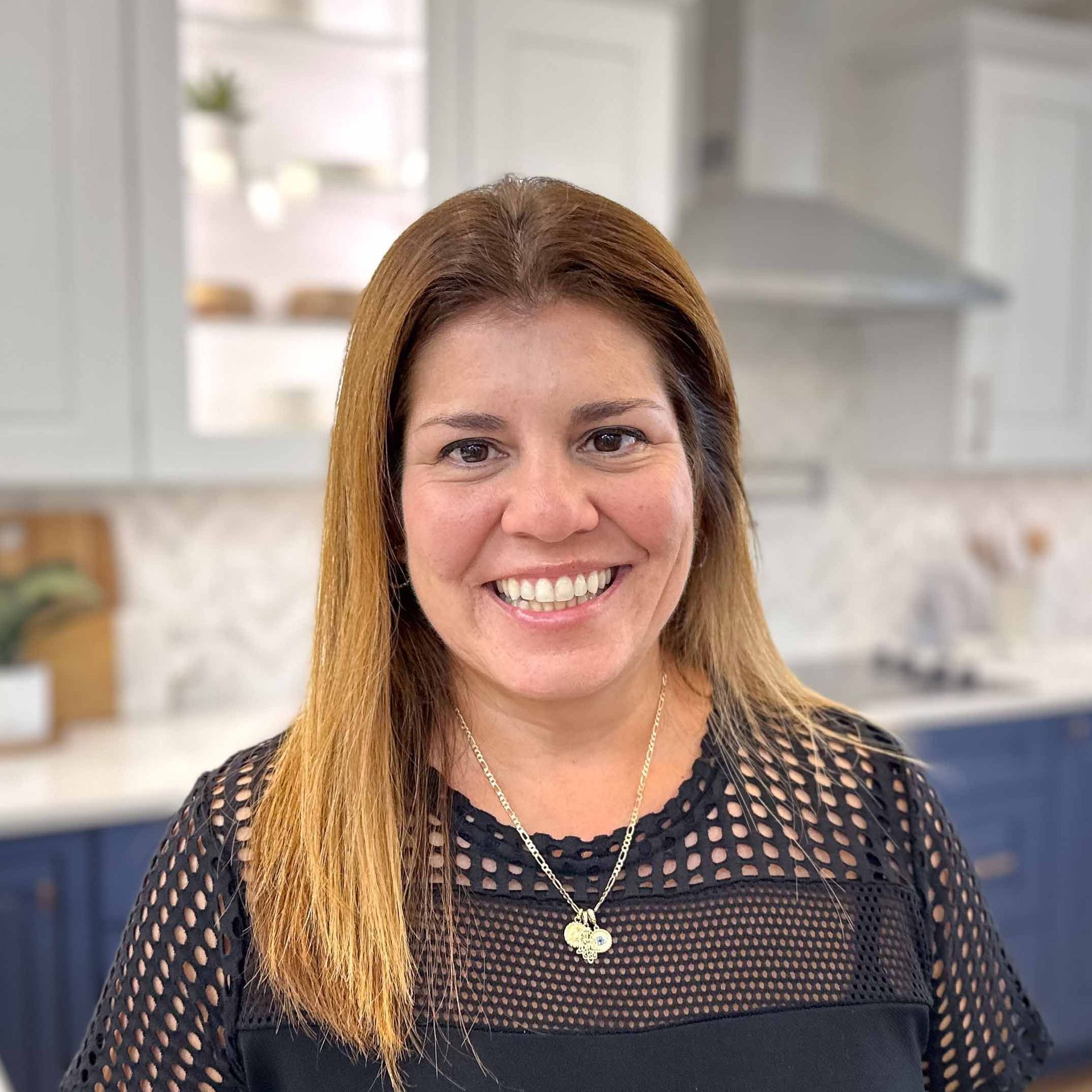info@ownalandmark.com
Hawk Valley Estates
Kingston
4 Bedroom
2 Bathroom
2-Car Garage
3024 Sq Ft
Kingston
Hawk Valley Estates: homesite #
Priced at $
228 West Valley Rd, Denver, PA 17517
Open Floor Plan with 4 Bedrooms and a Loft
This two-story home with over 3,000 sq. feet includes a 2-car garage with mudroom entry. To the front of the home is a versatile living room and a formal dining room with an optional tray ceiling. A 2-story great room with optional gas fireplace opens to the breakfast area and kitchen. The laundry room is on the 2nd floor convenient to the bedrooms. The owner’s suite with an expansive closet and private bathroom can be upgraded. An optional recreation room can be added to the 2nd floor for additional living space. A grand, 2-story foyer option can also be added to the home. (Pricing may reflect limited-time savings/incentives. See Community Sales Manager for details.)
Visit the Community
Open: Thursdays and Fridays 11am-5pm, other days by appointment
228 West Valley Rd, Denver, PA 17517
Community Sales Manager

Kristin Larusso
Request More Information
Get Driving Directions
Directions from Lancaster: Take US-222 N to Colonel Howard Blvd in East Cocalico Township. Take the exit toward I-76/PA-272/Denver/Pennsylvania Turnpike from US-222 N. Take S Muddy Creek Rd/T816, Stone Hill Rd and Lauschtown Rd to Hawk Valley Ln in Brecknock Township.
Quick Links
Get In Touch
1737 W. Main Street, Ephrata, PA 17522
Forgot Password
Join Our Email List
Thank you for subscribing to our email list! We will include you in future company updates and announcements.
Please try again later.








