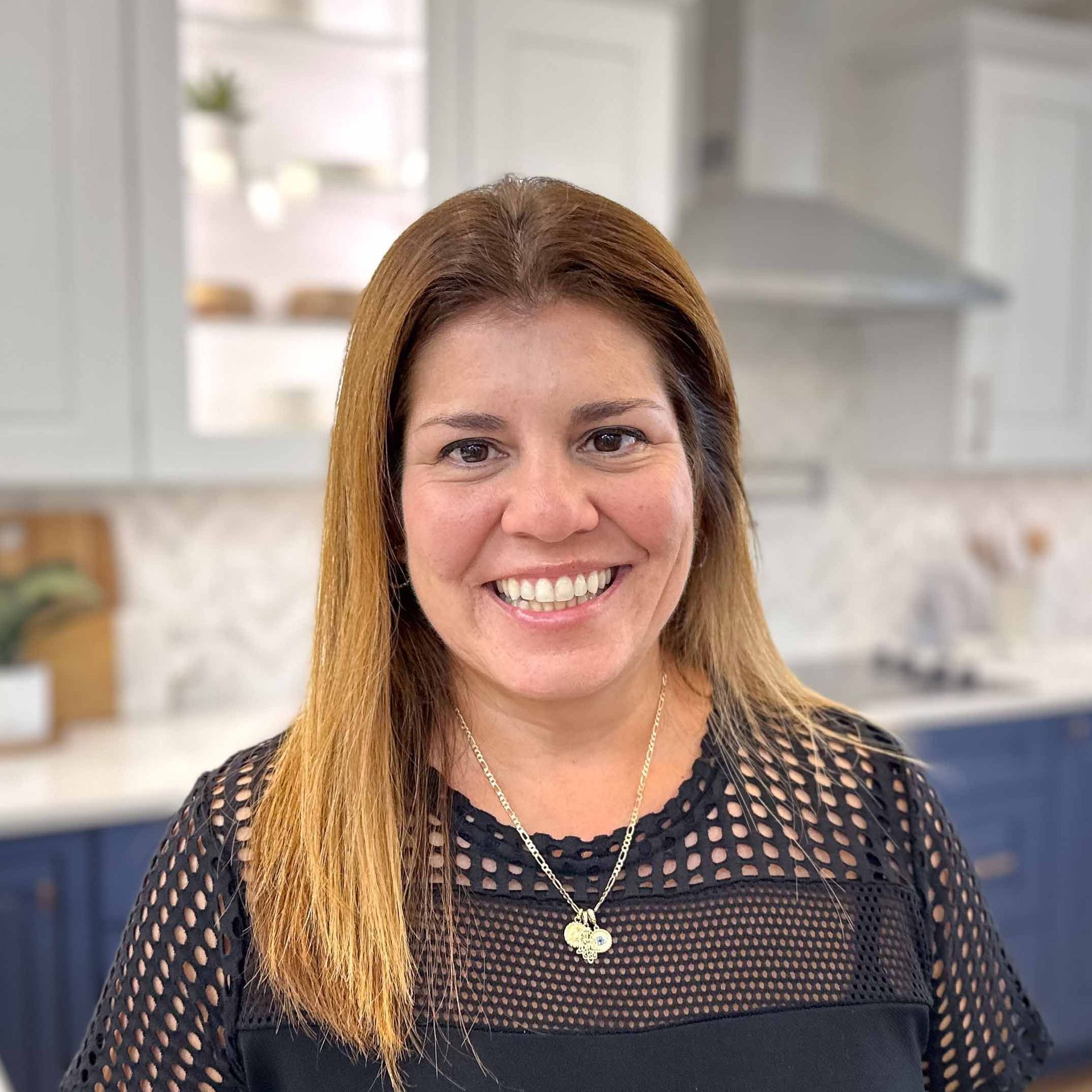info@ownalandmark.com
Mountaindale
Bridgemont
3 Bedroom
2 Bathroom
2-Car Garage
2711 Sq Ft
Bridgemont
Mountaindale: homesite #
Priced at $
4821 Mountainrise Drive, Harrisburg, PA 17110
Open Floor Plan with 3 Bedrooms and a Loft
One story living at its best and over 2,700 sq feet! The expansive owner's suite features a spacious closet and convenient laundry. The open kitchen has an optional shared cathedral ceiling with the great room. A dining room and breakfast area provide ample seating for entertaining. A private study off the mudroom can provide various uses to suit your needs. (Pricing may reflect limited-time savings/incentives. See Community Sales Manager for details.)
Visit the Community
Open: No sales center at this time. Please call for appointment.
4821 Mountainrise Drive, Harrisburg, PA 17110
Community Sales Manager

Randy Brewbaker
Request More Information
Get Driving Directions
From I-76: Take I-76 (PA Turnpike) to exit 247, to merge onto I-283N toward PA-283/Harrisburg/Hershey. Merge onto I-83N and continue onto US-322W (signs for I-81S). Merge onto I-81S, and exit in 1.9 miles at exit 67B. Merge onto US22W/322W/Mountain View Rd. Take the PA 39E/Linglestown Rd exit. Turn right on PA 39E/Linglestown Rd. In .5 miles, turn right on Fargreen Rd., then 2nd right onto N. Galen Rd. Follow to the intersection with Mountain View Rd. Follow to enter community.
Quick Links
Get In Touch
1737 W. Main Street, Ephrata, PA 17522
Forgot Password
Join Our Email List
Thank you for subscribing to our email list! We will include you in future company updates and announcements.
Please try again later.





