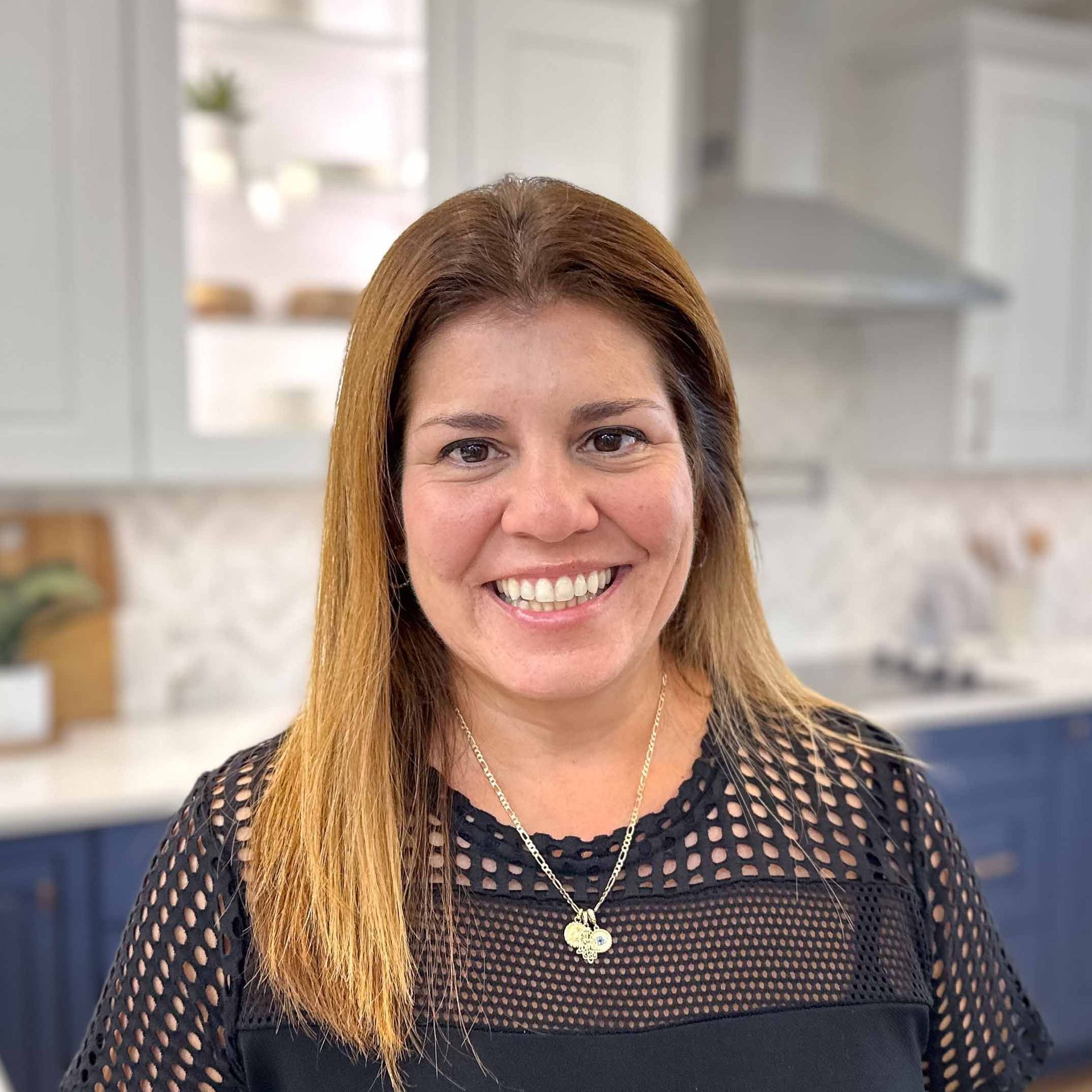info@ownalandmark.com
Summer Layne
Berkley
3 Bedroom
2 Bathroom
2-Car Garage
2180 Sq Ft
Berkley
Summer Layne: homesite #
Priced at $
500 Sunset Blvd, Annville, PA 17003
Open Floor Plan with 3 Bedrooms and a Loft
Convenient first-floor living with a charming exterior design, including a welcoming front porch. The Berkley features an open floor plan, a 2-car garage with mudroom entry, and the option for a second-floor loft space or an additional bedroom, full bathroom, and loft. The owner’s suite is situated in its own corner of the house, with a private bathroom and expansive closet. The kitchen opens to the family room with the option for a cathedral ceiling with wood beams. Explore all the options available to make the Berkley model suit your personal needs! (See Community Sales Manager for details.)
Visit the Community
Open: Tues 1-5pm, Wednesday-Saturday 11am-5pm
500 Sunset Blvd, Annville, PA 17003
Community Sales Manager

Jilian Treadway
Request More Information
Get Driving Directions
From points east or west: Take US-422 to Palmyra. South on Killinger Rd. Left on Hoffer Rd. Community entrance on left.
Quick Links
Get In Touch
1737 W. Main Street, Ephrata, PA 17522
Forgot Password
Join Our Email List
Thank you for subscribing to our email list! We will include you in future company updates and announcements.
Please try again later.





