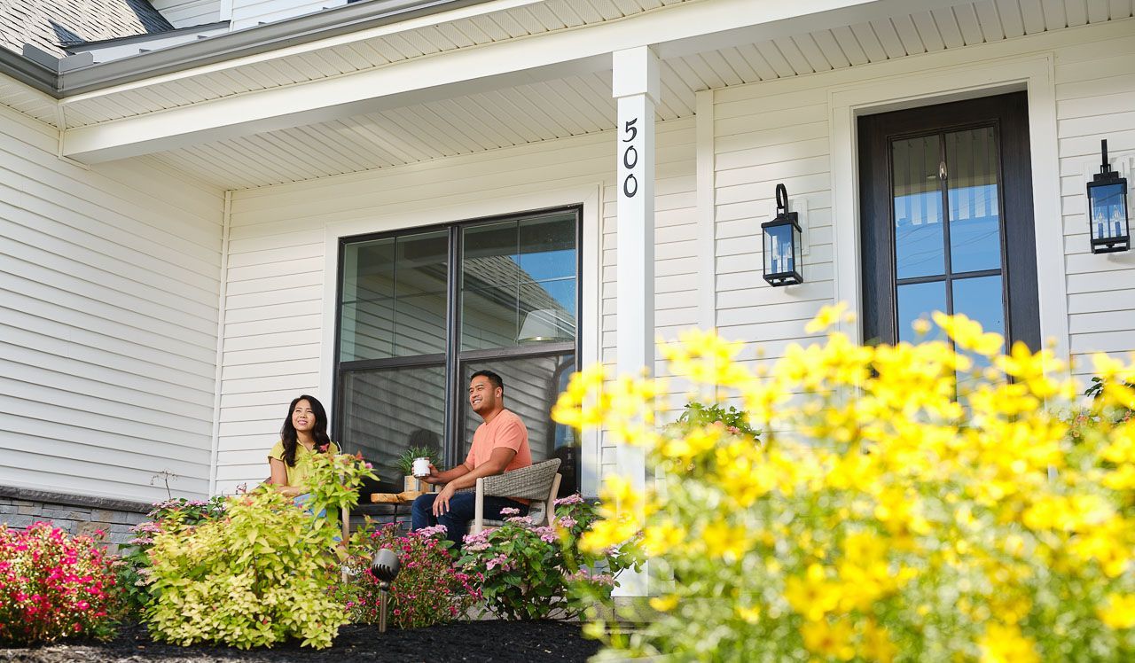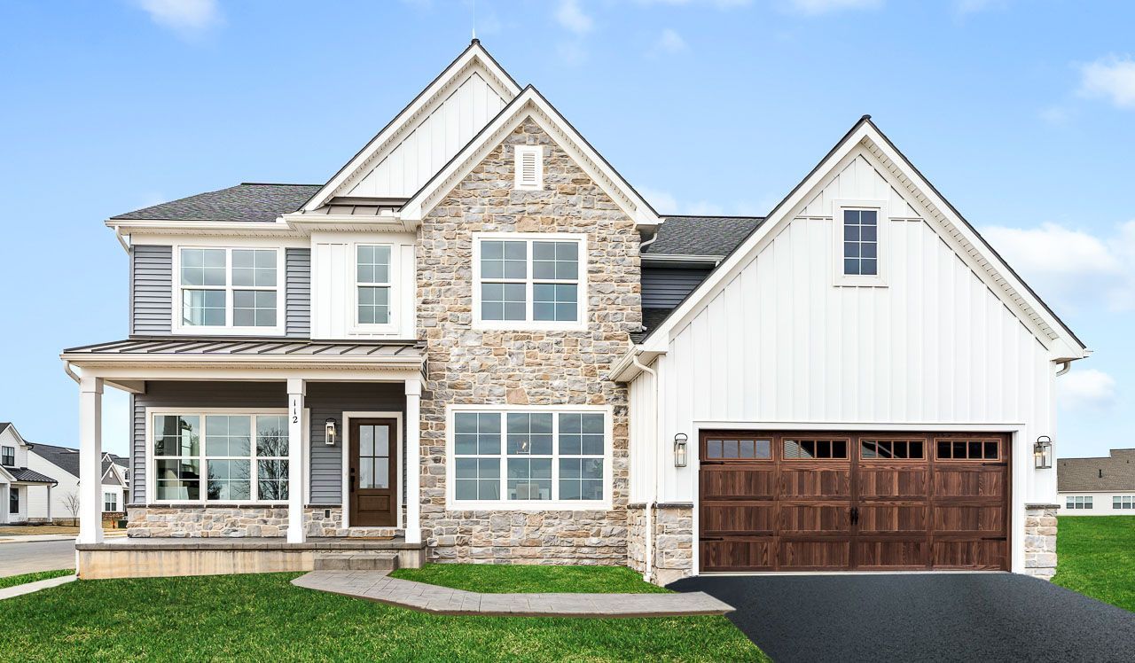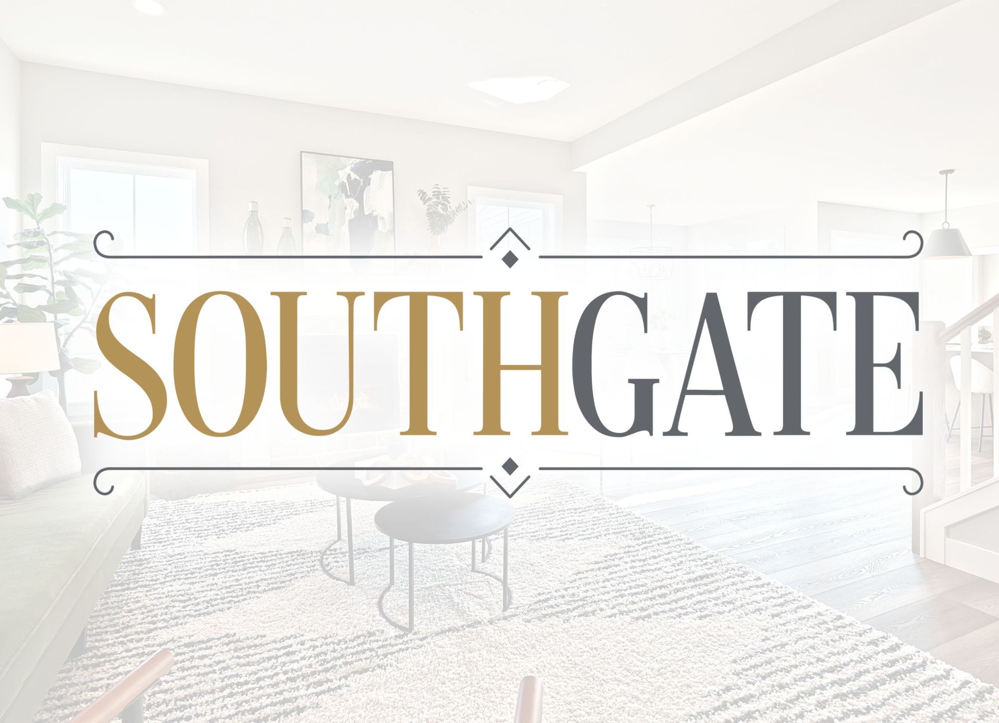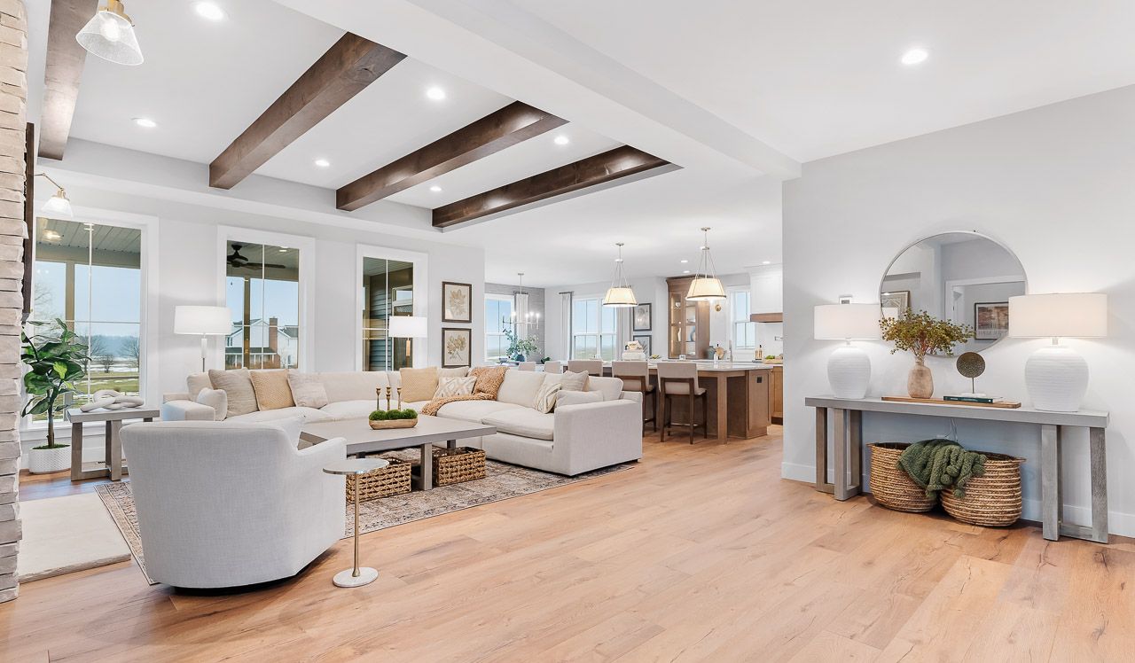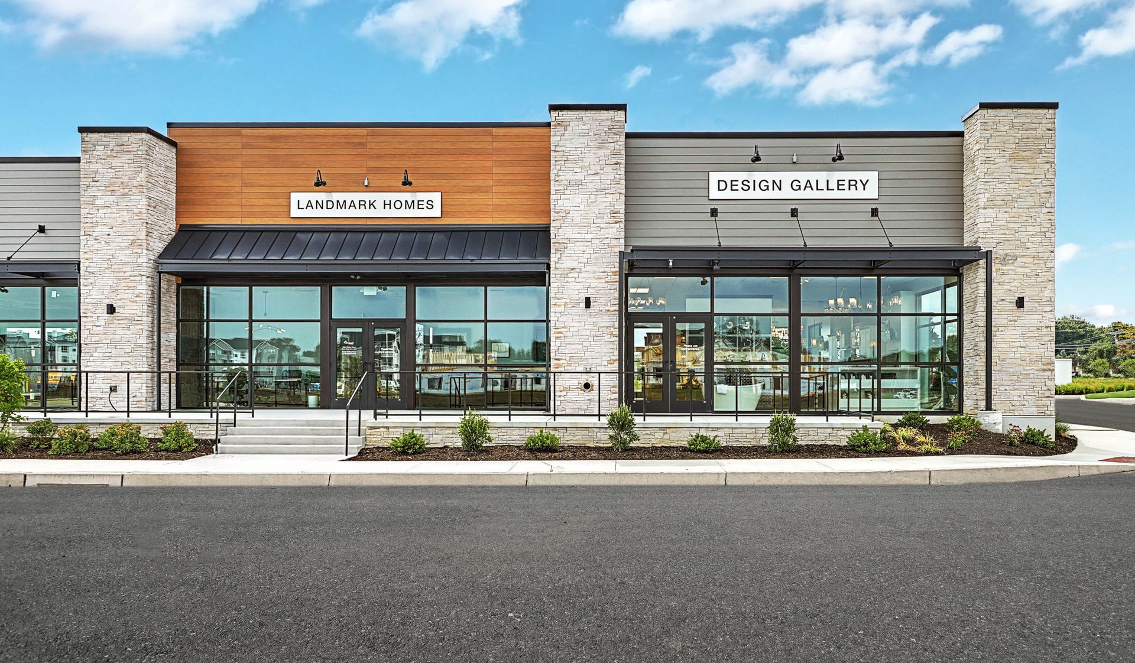Get in touch
717-733-1536
info@ownalandmark.com
info@ownalandmark.com
New Home Plan - The Kingston
Audra Siburt • January 22, 2019
New Home Plan - The Kingston
Introducing the newest addition to our plan portfolio -- The Kingston Model!
This versatile floor plan offers four bedrooms including an owner’s suite with a private bath. A 2-story great room, kitchen, and breakfast area share an open concept living space. While an optional recreation room can be added to the 2nd floor for an additional flexible living space.
View Standard Plan Details
Take a 3D home tour of the Kingston below or see it in person at Olde South Crossing!
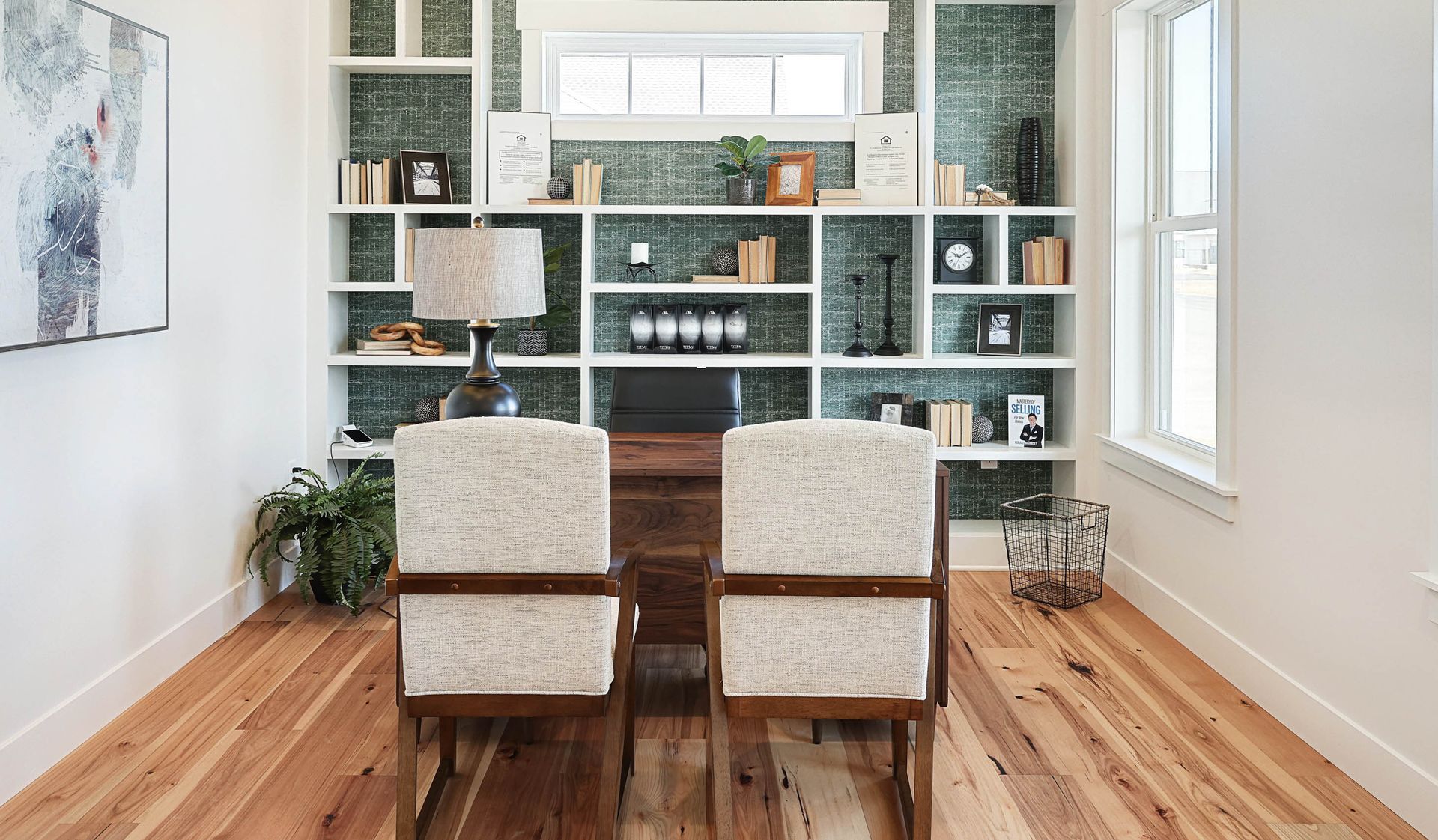
By Audra Siburt
•
January 19, 2025
When designing your dream home or reimagining your current space, built-in features can be a game-changer. These thoughtful, functional, and stylish additions not only elevate the overall design but also help maximize space and organization. Whether you're building a custom home or renovating, exploring built-in options can spark ideas to truly make the space your own.
Quick Links
Join Our Email List
Thank you for subscribing to our email list! We will include you in future company updates and announcements.
Oops, there was an error sending your message.
Please try again later.
Please try again later.

