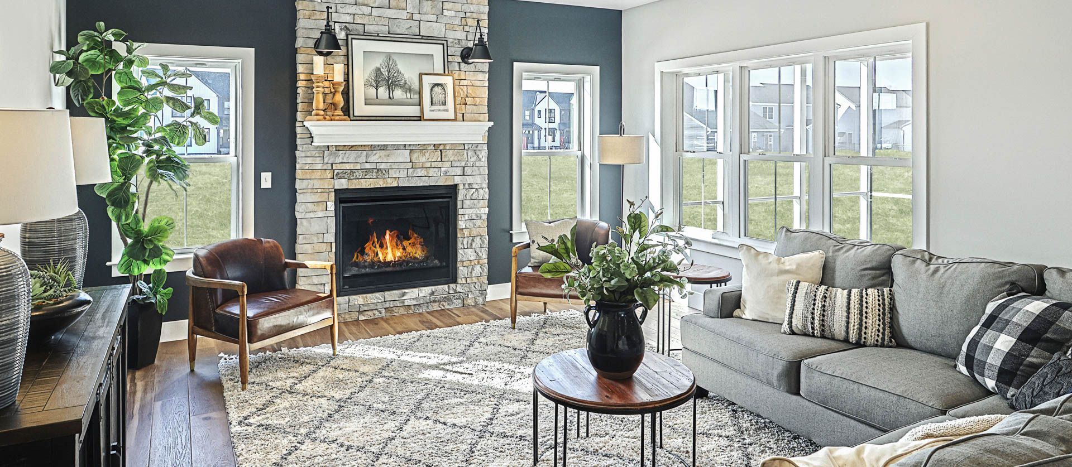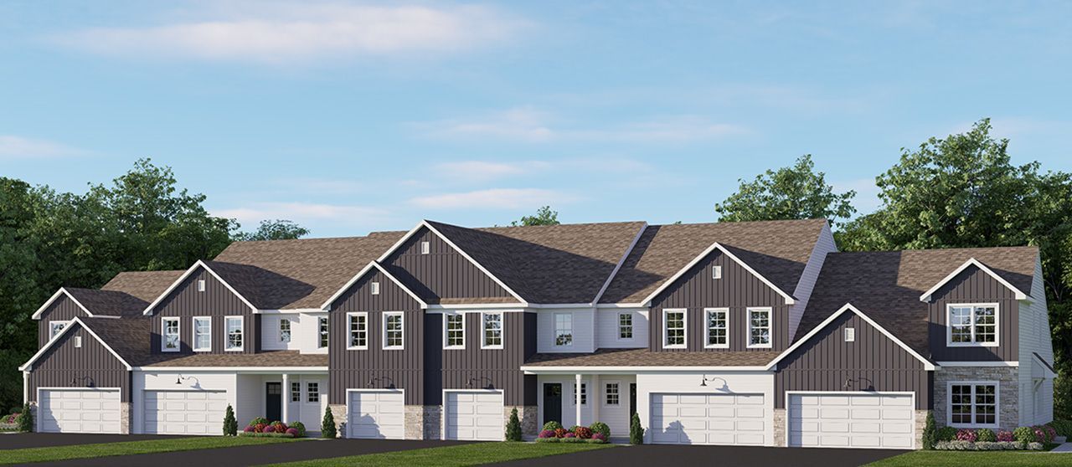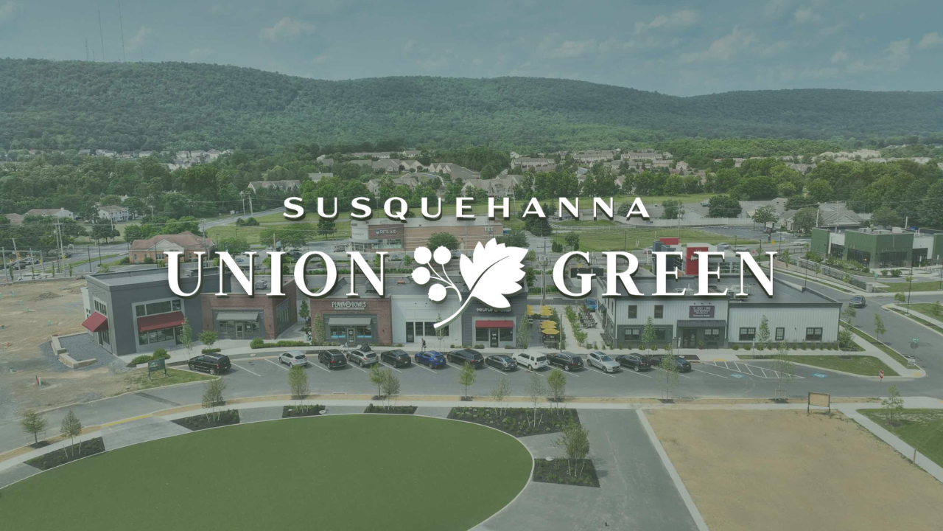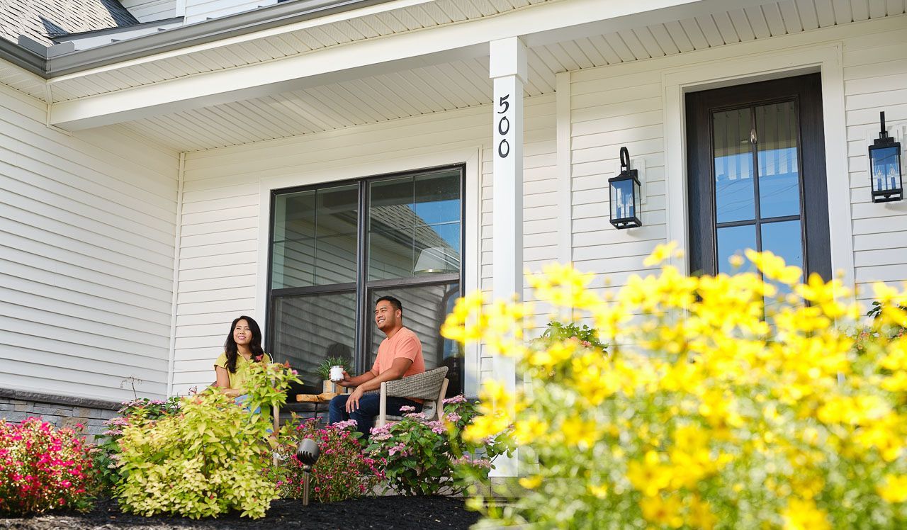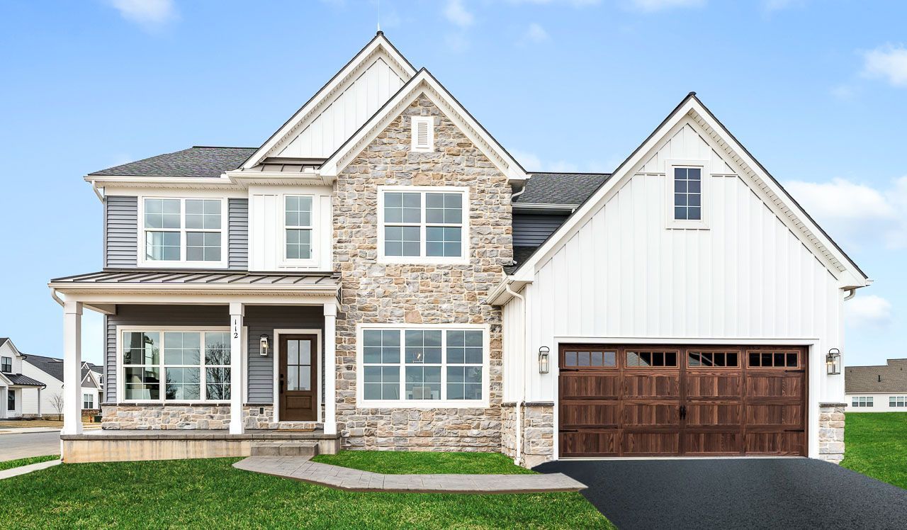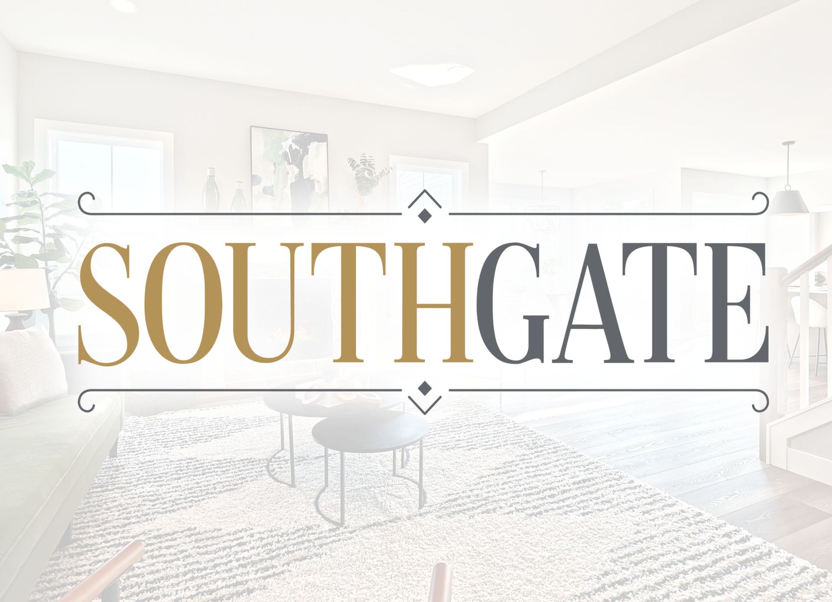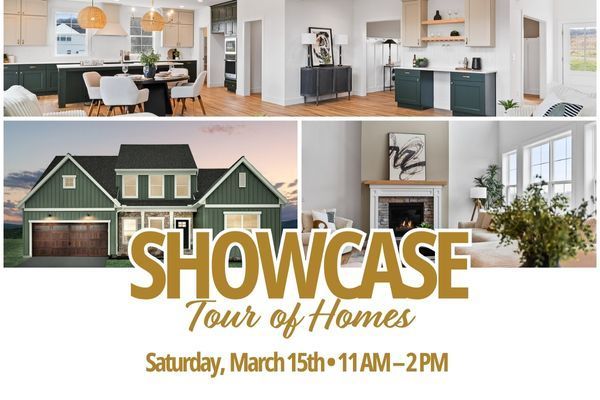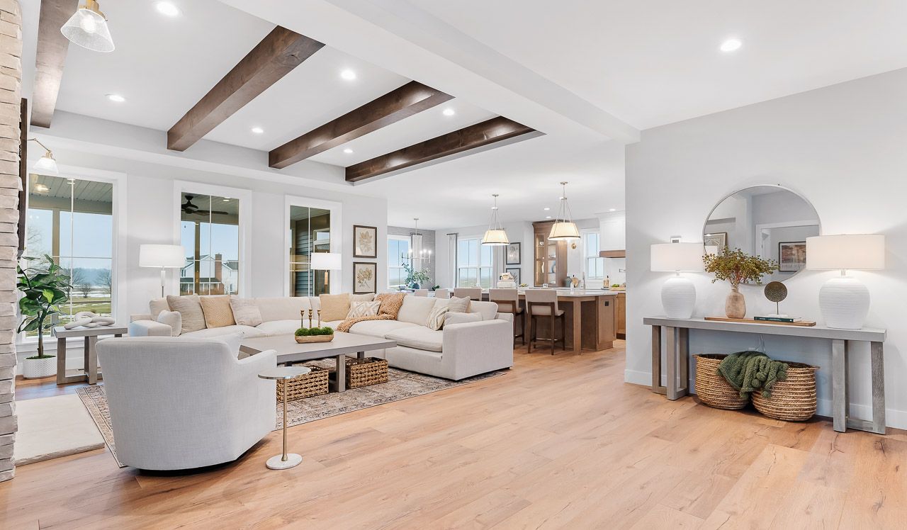info@ownalandmark.com
Discover the beautiful "Brookfield" Model Home at Hawk Valley Estates!
4 Beds
3.5 Baths
3,874 Square Feet
3-Car Side Load Garage
This is a subtitle for your new post
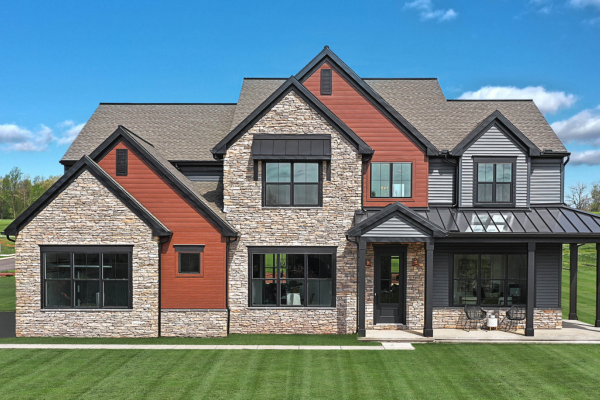
This stunning home boasts designer features, premium finishes, and thoughtful layout built to suit your lifestyle. Discover inspiration for your new home and scroll through the beautifully decorated "Brookfield" model home. This grand 2-story home features elevated 10’ ceilings on the first floor, 9’ ceilings in the basement, and a 3-car garage with mudroom entry. The mudroom is complete with lockers, desk, powder room, and large pantry. Upon entering the home, the foyer is flanked by the living room and carpeted study to the right and, to the left, a formal dining room with craftsman wainscoting. Aside from the study, beautiful vinyl plank flooring extends throughout the rest of the first floor. A butler’s pantry separates the dining room from the sweeping kitchen which comes well equipped with upgraded appliances and cabinetry, quartz countertops with tile backsplash and wide center island. Sliding glass doors off the breakfast nook provide access to the screened-in porch. The great room is warmed by a gas fireplace with full-height stone surround and mantel. Take the convenient staircase with access in both the foyer and kitchen to the second floor that boasts a large rec room, laundry room, 4 bedrooms and 3 full bathrooms. The owner’s suite includes an expansive closet and private bathroom with tile shower, two vanities, and a freestanding tub.
For more information on this home and the community, contact Community Sales Manager:
Kristin Larusso
KristinL@OwnALandmark.com
717-419-1611
Quick Links
Join Our Email List
Thank you for subscribing to our email list! We will include you in future company updates and announcements.
Please try again later.

