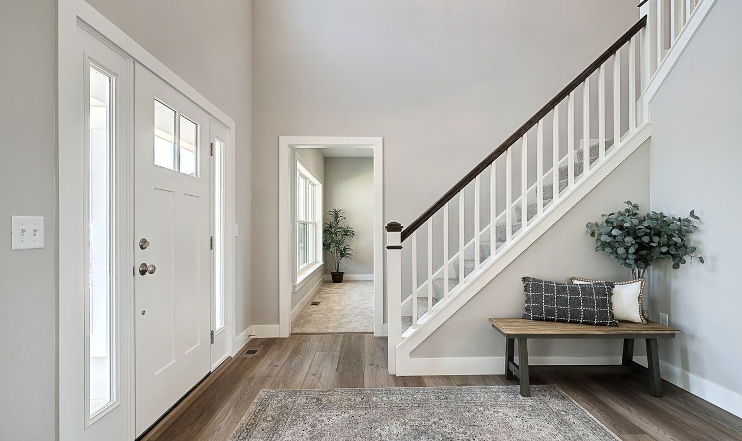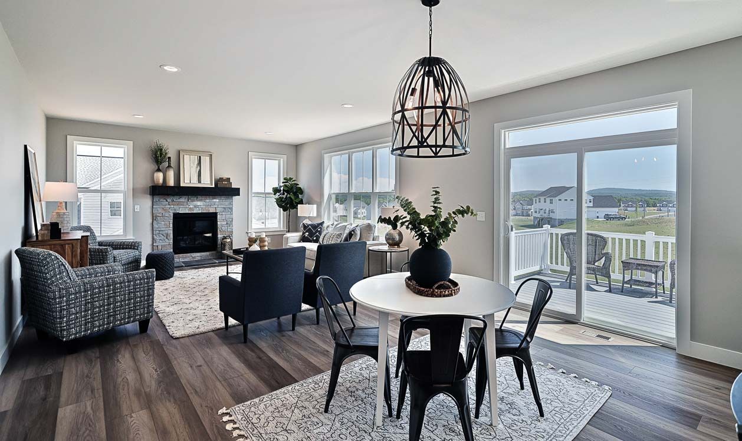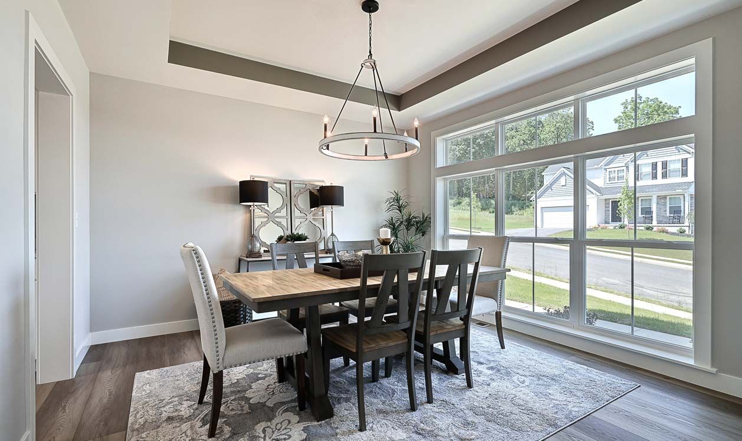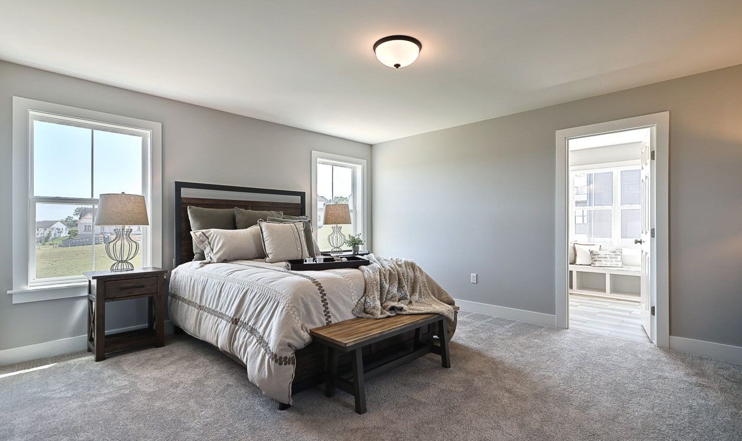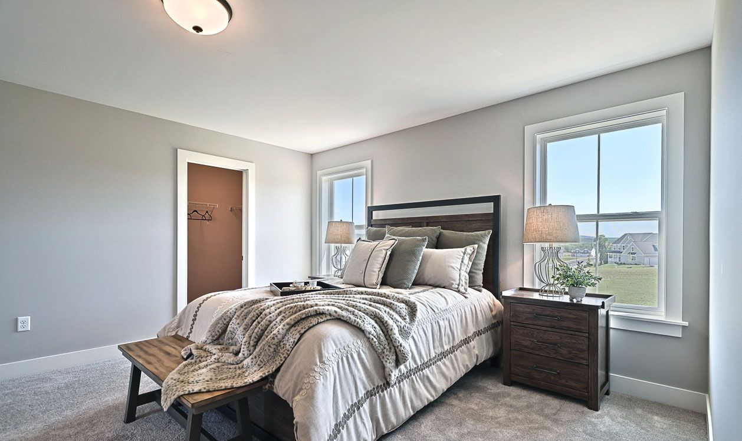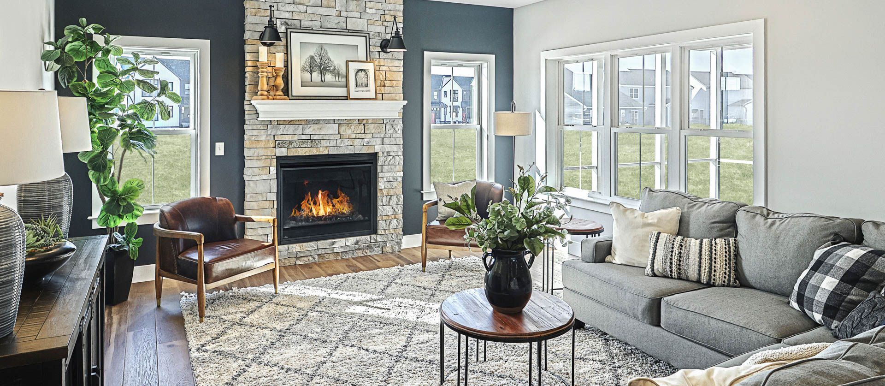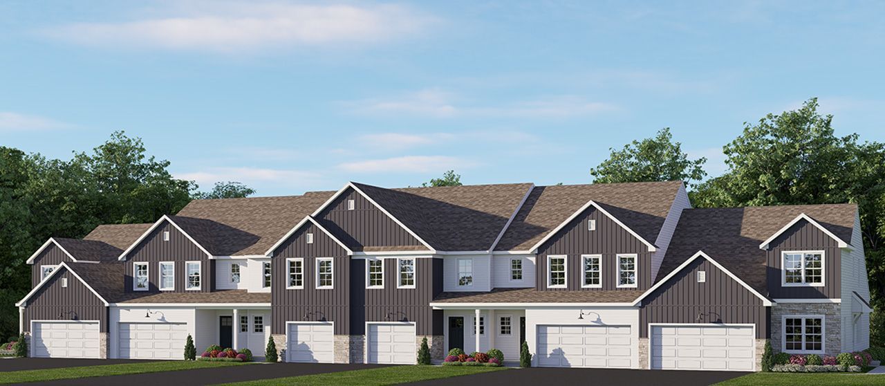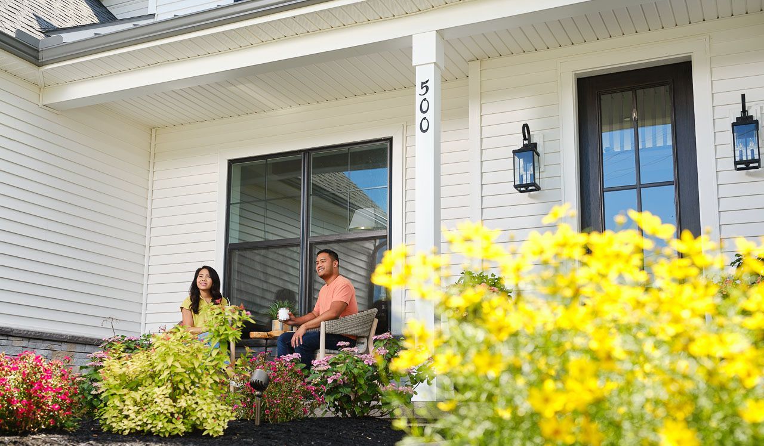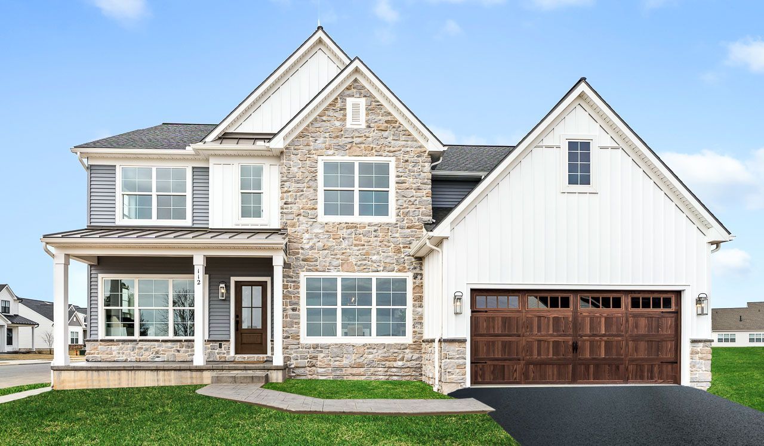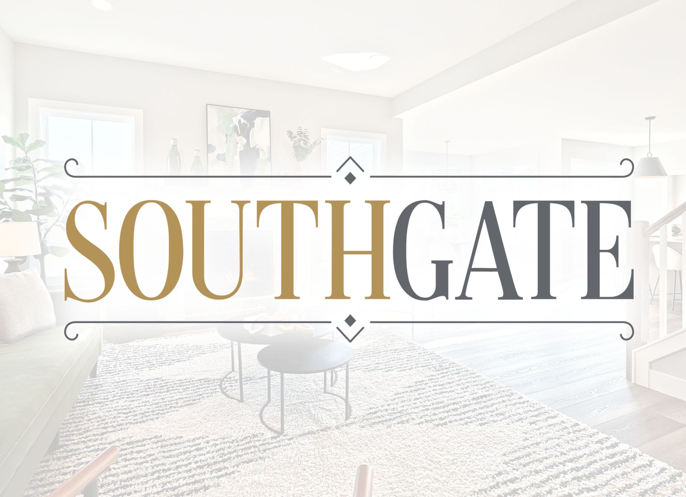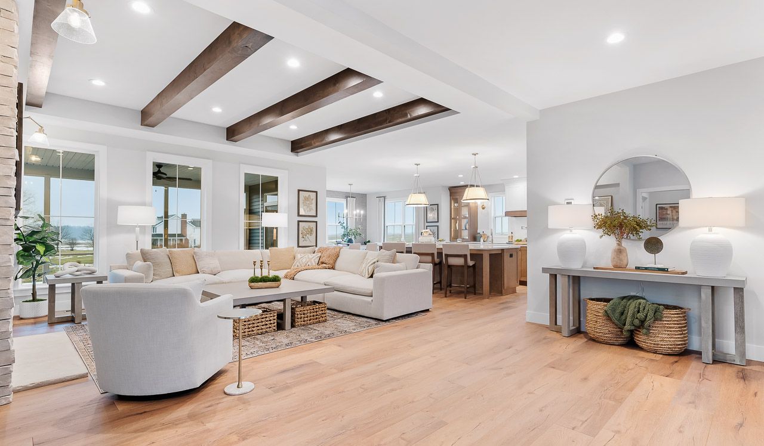Home Plan Features:
- Generous primary suite with spacious ensuite and expansive closet
- Optional bonus room over the garage for study/den
- Eat-in kitchen with breakfast area and access to formal dining room makes entertaining a breeze
- Oversized family room with access to patio
(Pricing may reflect limited-time savings/incentives. See Community Sales Manager for details.)
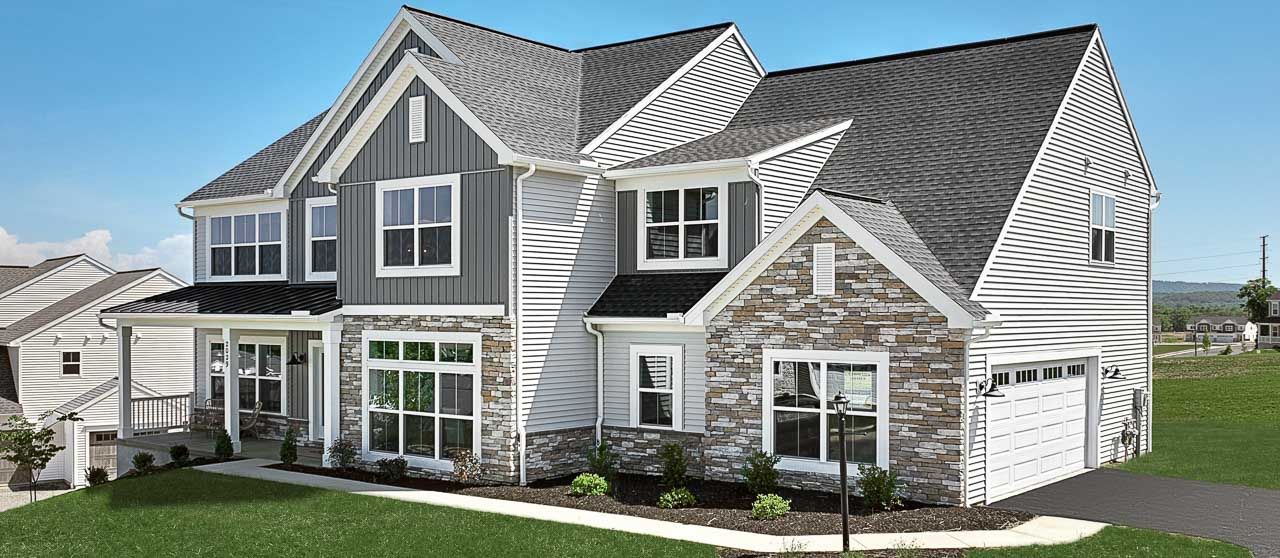
Available to build in 13 communities across Central PA, the Wesley home plan offers a functional layout with ample space to grow. Scroll to learn more, and check out the layout below!
2,602 Sq. Ft.
2-Car Garage
4 Beds
2.5 Baths
First Floor

Second Floor

For more information on this home plan, and to view more customizable options, click the button below!

