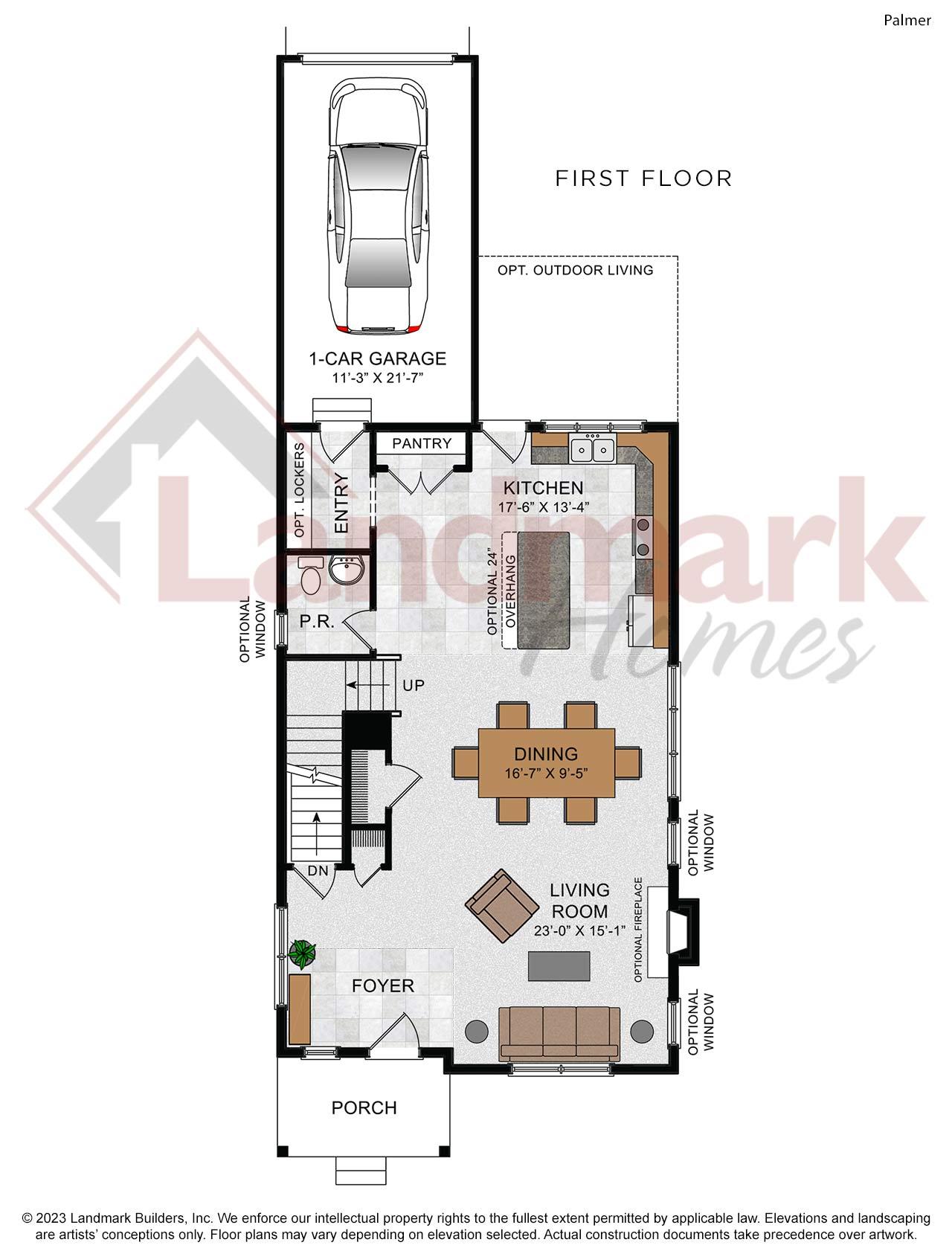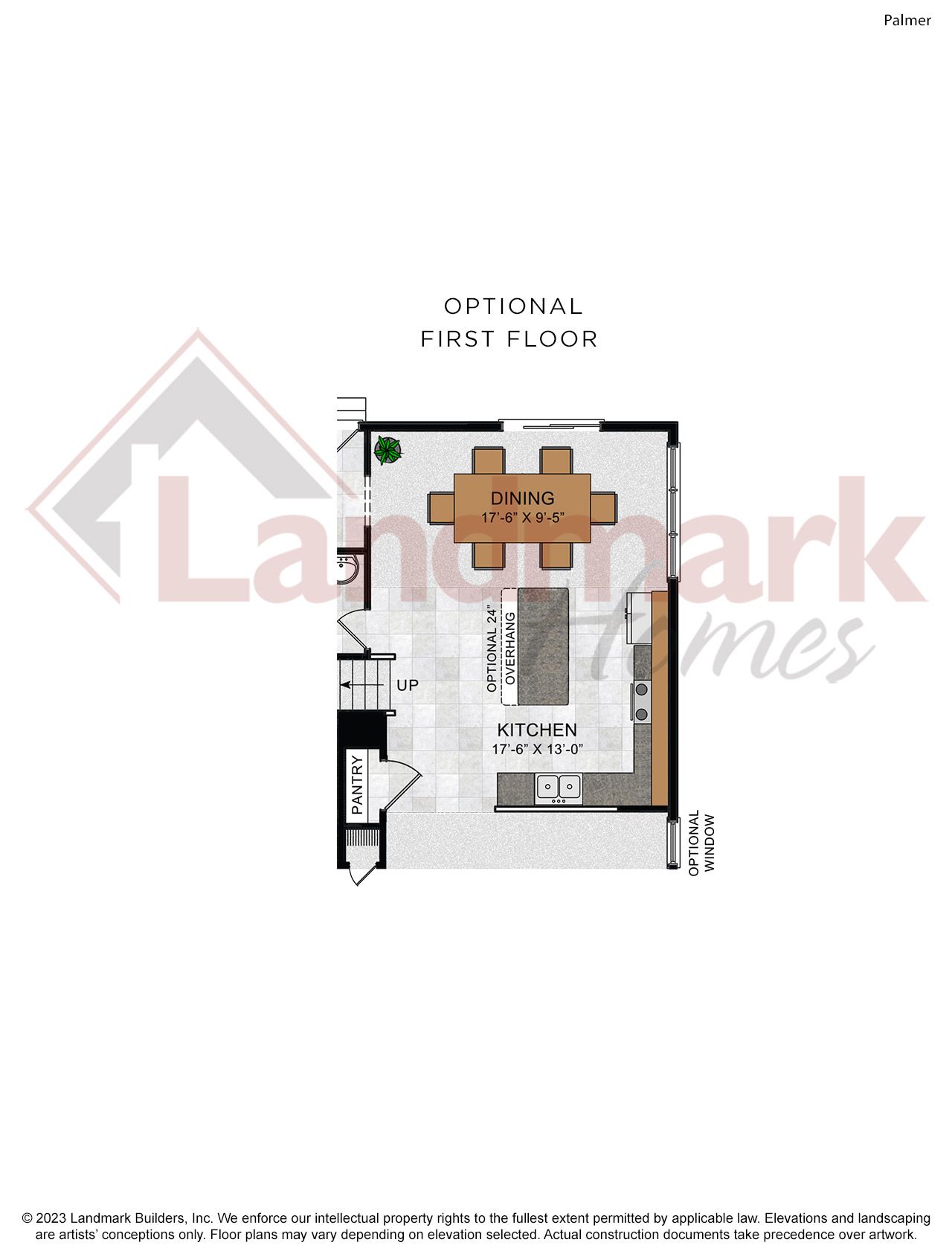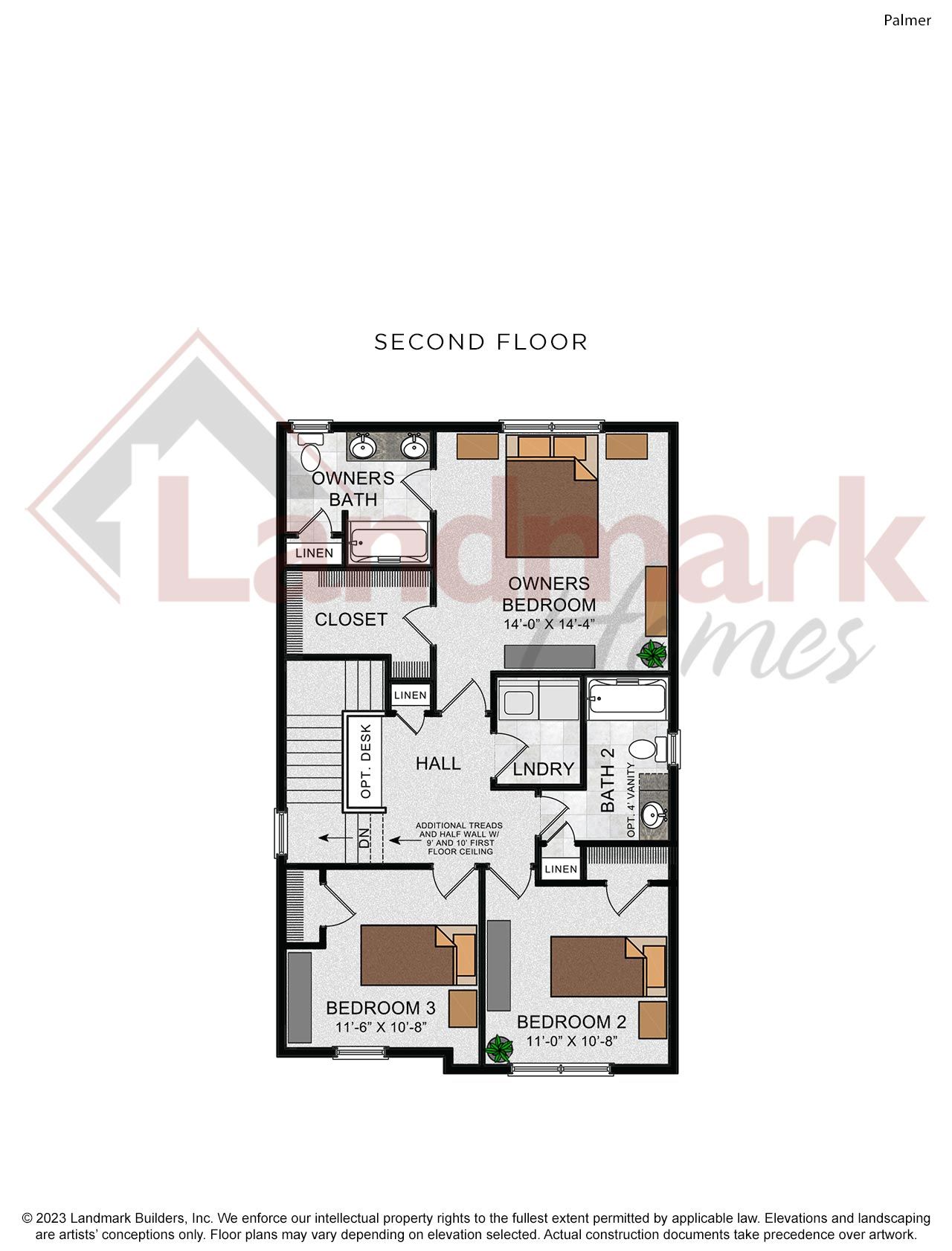info@ownalandmark.com
Palmer
Susquehanna Union Green
With just under 1,900 square feet, a 1-car rear load garage, and an open floor plan, this home offers both convenience and modern living. The foyer leads to the open living spaces of the first floor, with a living room, dining area, and kitchen, with access to an optional outdoor living. The second floor includes 3 bedrooms, including an owner's suite with private bathroom and large closet, a bathroom, and a convenient laundry area. (Only selected lots can accommodate this home plan. Please contact the Community Sales Manager for details.)
Mortgage Calculator
All fields are required unless marked optional
Please try again later.
Communities Available to Build
Visit Our Community Sales Center
Sales Associate
All fields are required unless marked optional
Please try again later.
Get Driving Directions
Quick Links
Get In Touch
1737 W. Main Street, Ephrata, PA 17522
Forgot Password
Join Our Email List
Thank you for subscribing to our email list! We will include you in future company updates and announcements.
Please try again later.


























