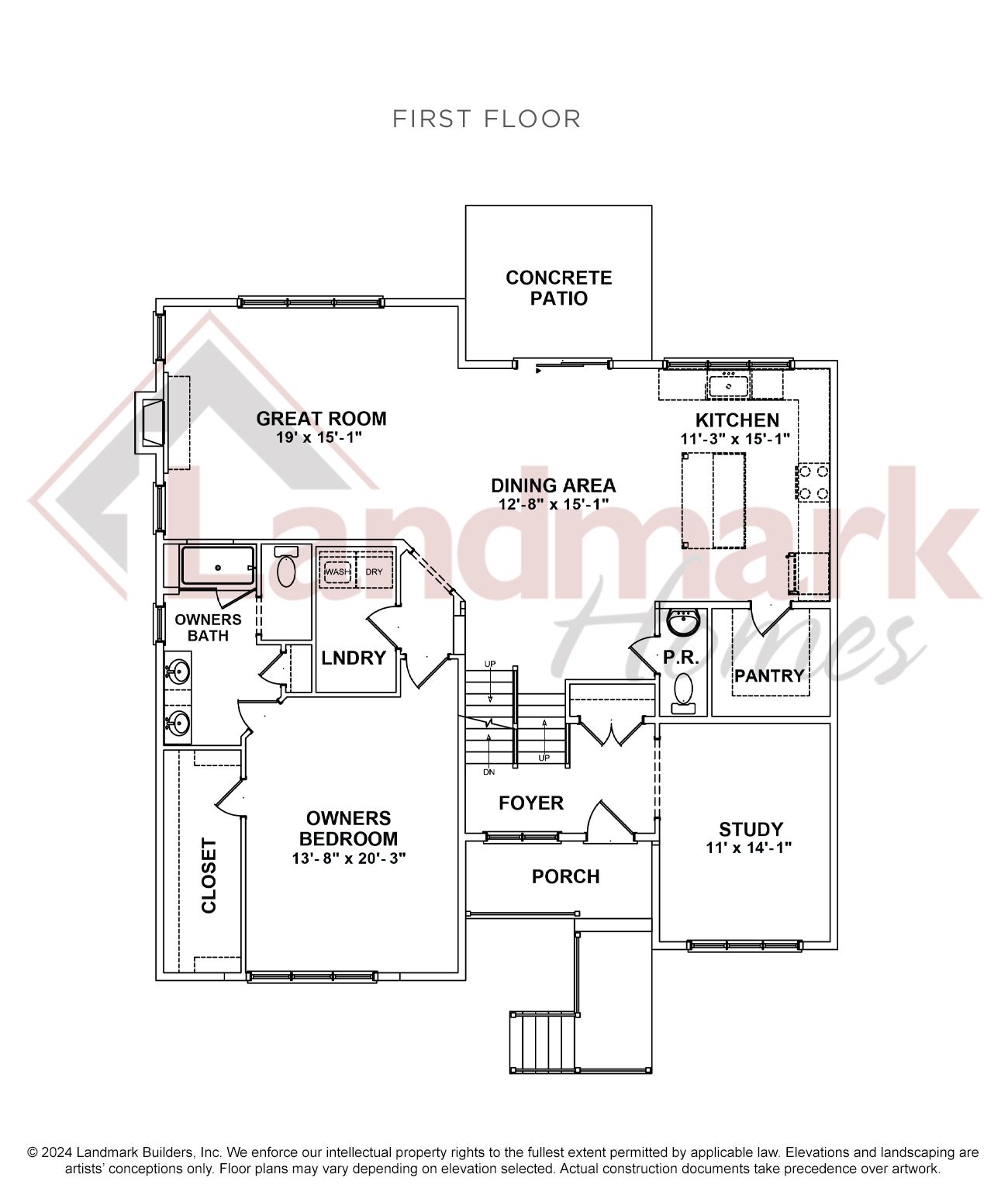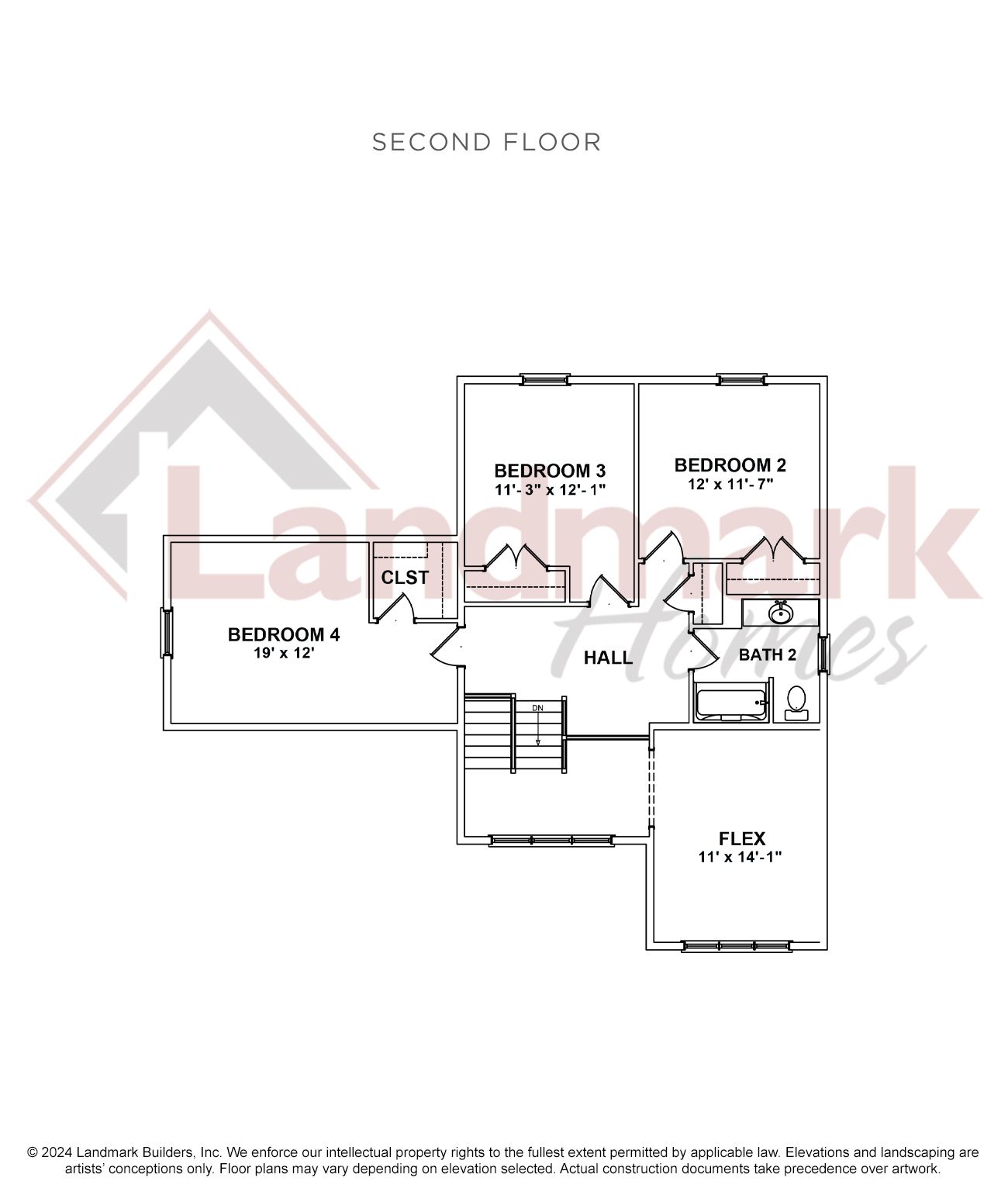info@ownalandmark.com
Oakley
Walton Hill
This charming home features an owner's suite on the main level and a 2-car, lower-level garage. Upon entering the foyer, there is a private study and stairs to the main level. The kitchen is well-equipped with enhanced cabinetry and appliances, quartz countertops with a tile backsplash, and a large pantry. The dining area has sliding glass doors to the rear patio and is adjacent to the family room warmed by a gas fireplace. The owner’s suite includes an expansive closet, a private bathroom with a tile shower and double bowl vanity, and easy access to the laundry room. The upper level is complete with 3 bedrooms, a full bathroom, and a flex room that can be used as a second office, playroom or other versatile space.
Mortgage Calculator
All fields are required unless marked optional
Please try again later.
Visit Our Community Sales Center
Sales Associate
All fields are required unless marked optional
Please try again later.
Get Driving Directions
Quick Links
Get In Touch
1737 W. Main Street, Ephrata, PA 17522
Forgot Password
Join Our Email List
Thank you for subscribing to our email list! We will include you in future company updates and announcements.
Please try again later.






























