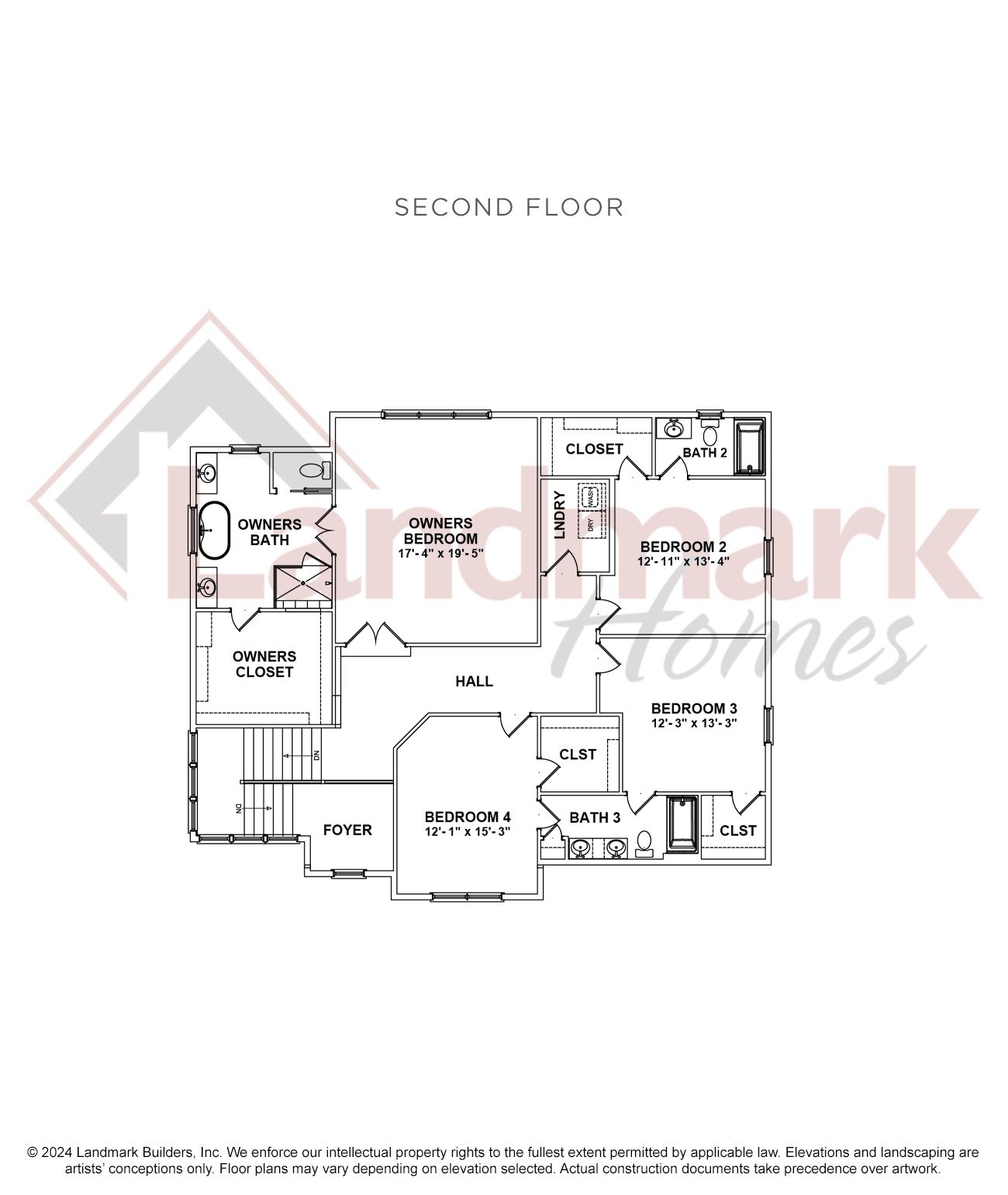info@ownalandmark.com
Logan
Willow Creek Farms
This stately 2-story home features a stylish exterior, a 2-car, attached garage, and a 1-car detached garage with a breezeway. The attached garage opens to a mudroom with built-in lockers. A dramatic 2-story foyer creates a grand first impression and beautiful vinyl plank flooring flows throughout the main living areas. The formal dining room has a tray ceiling and accent wall with trim detail . The great room, warmed by a gas fireplace with floor to ceiling stone and majestic wood beams, opens to the kitchen and morning room. Enhanced cabinetry and appliances, quartz countertops and backsplash, and two large islands adorn the spacious kitchen. Sliding glass doors in the morning room open to a screened in deck. The 1st floor also features a carpeted study tucked quietly to the back of the home. A cathedral ceiling in the 2nd floor owner’s suite makes the room feel big and bright. The primary bathroom is complete with a tile shower, two vanities, a freestanding tub, and opens to an expansive closet. There are 3 additional bedrooms with enlarged closets, 2 full bathrooms including a Jack and Jill bathroom, and a laundry room.
Mortgage Calculator
All fields are required unless marked optional
Please try again later.
Visit Our Community Sales Center
Sales Associate
All fields are required unless marked optional
Please try again later.
Get Driving Directions
Quick Links
Get In Touch
1737 W. Main Street, Ephrata, PA 17522
Forgot Password
Join Our Email List
Thank you for subscribing to our email list! We will include you in future company updates and announcements.
Please try again later.






























