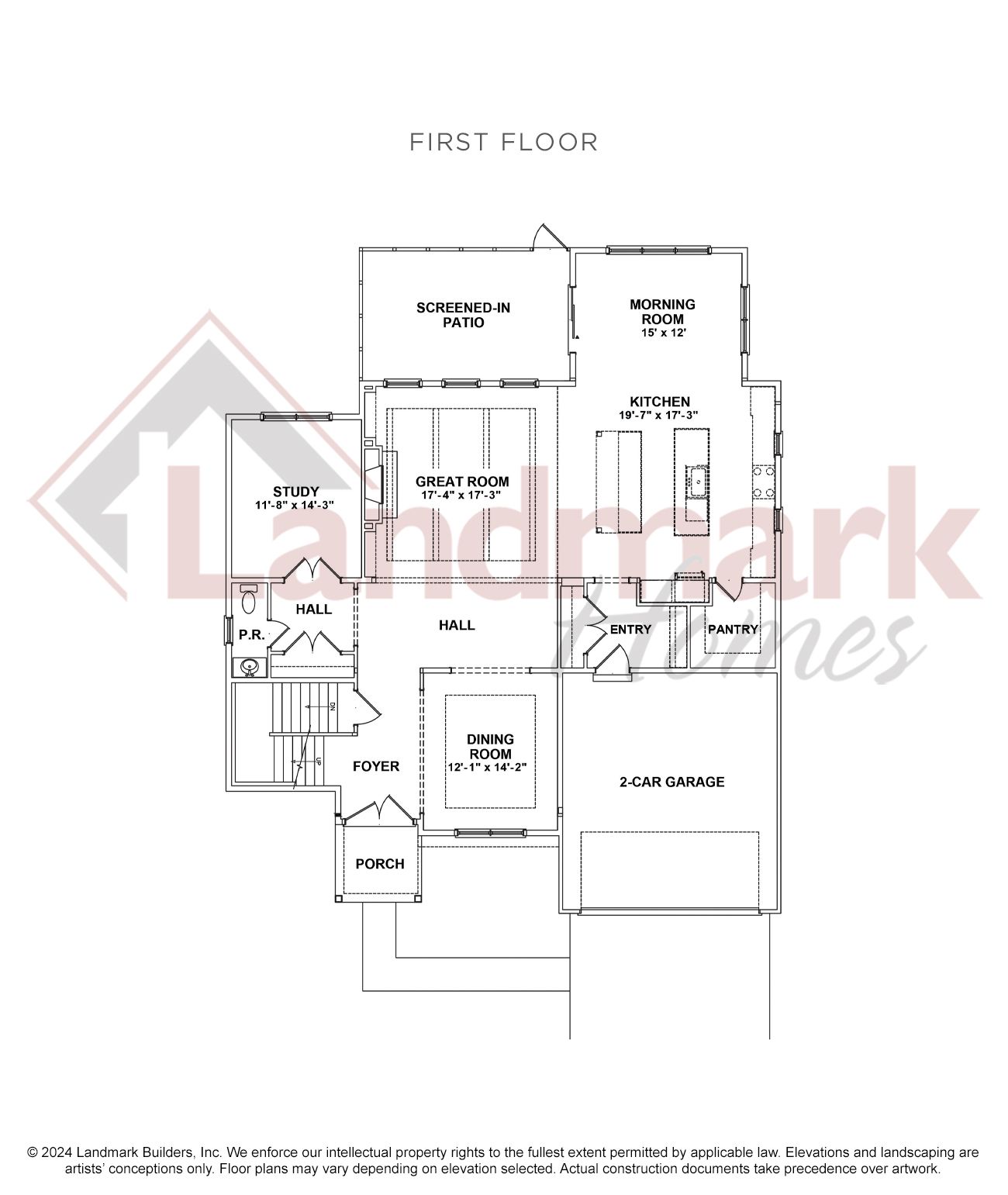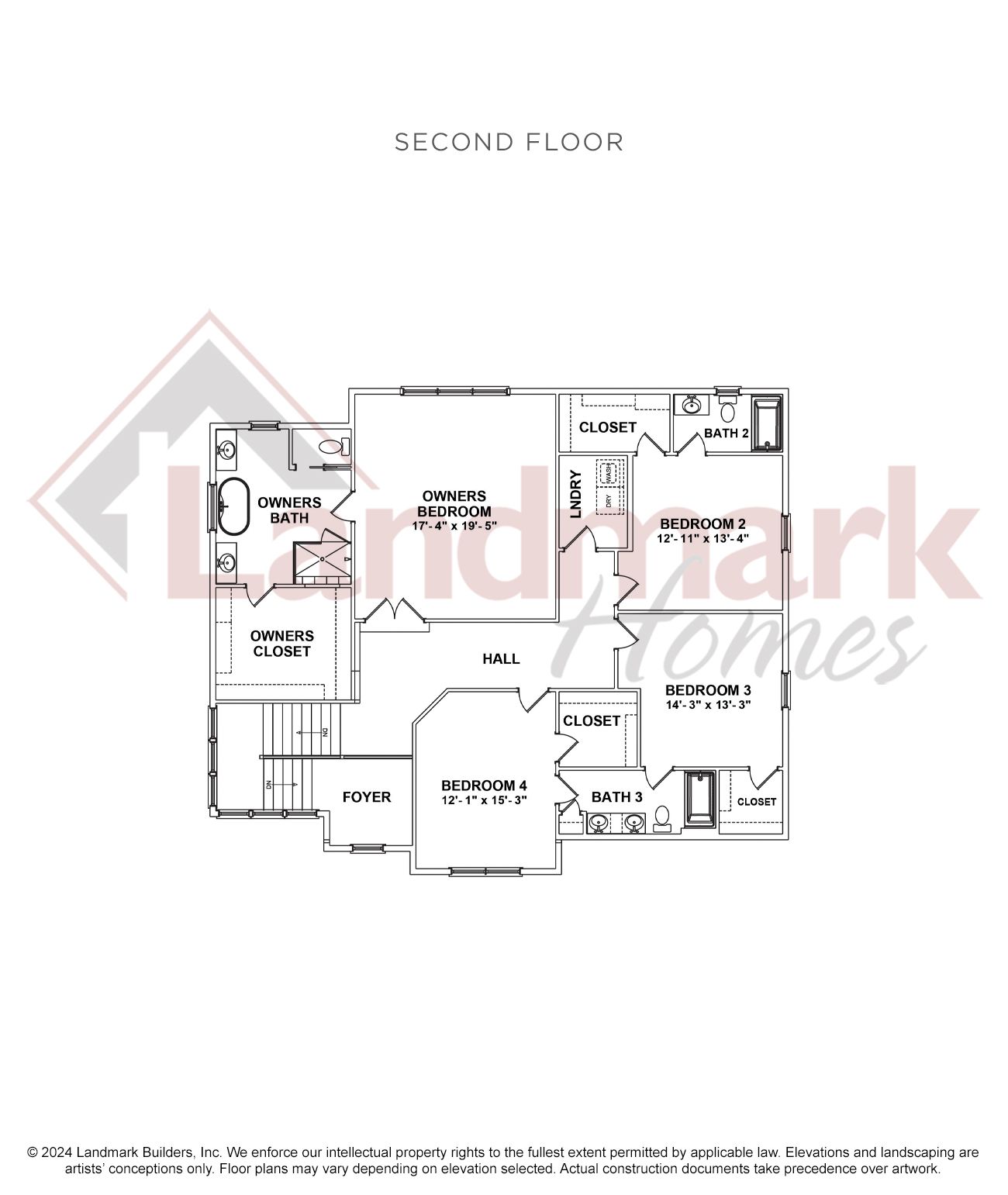info@ownalandmark.com
Logan
Fox Bend
Model Home/Not Listed for Sale: This grand 2-story home features a stylish exterior, a 2-car garage with mudroom entry, and 9’ ceilings on the first floor. A dramatic 2-story foyer creates a grand first impression and stylish vinyl plank flooring flows throughout the main living areas. The formal dining room is accented by a tray ceiling with built in lighting. The great room, warmed by a gas fireplace with floor to ceiling stone and beautiful wood beams on the ceiling, opens to the kitchen and morning room. Enhanced cabinetry and appliances, quartz countertops with a tile backsplash, and two large islands adorn the spacious kitchen. Sliding glass doors in the morning room open to a screened in patio. The 1st floor also features a carpeted study tucked quietly to the back of the home. A cathedral ceiling in the 2nd floor primary suite makes the room feel big and bright. The primary bathroom is complete with a tile shower, two vanities, a freestanding tub, and opens to an expansive closet. There are 3 additional bedrooms with enlarged closets, 2 full bathrooms including a conjoining bathroom, and a laundry room.
Mortgage Calculator
All fields are required unless marked optional
Please try again later.
Visit Our Community Sales Center
Sales Associate
All fields are required unless marked optional
Please try again later.
Get Driving Directions
Quick Links
Get In Touch
1737 W. Main Street, Ephrata, PA 17522
Forgot Password
Join Our Email List
Thank you for subscribing to our email list! We will include you in future company updates and announcements.
Please try again later.








































