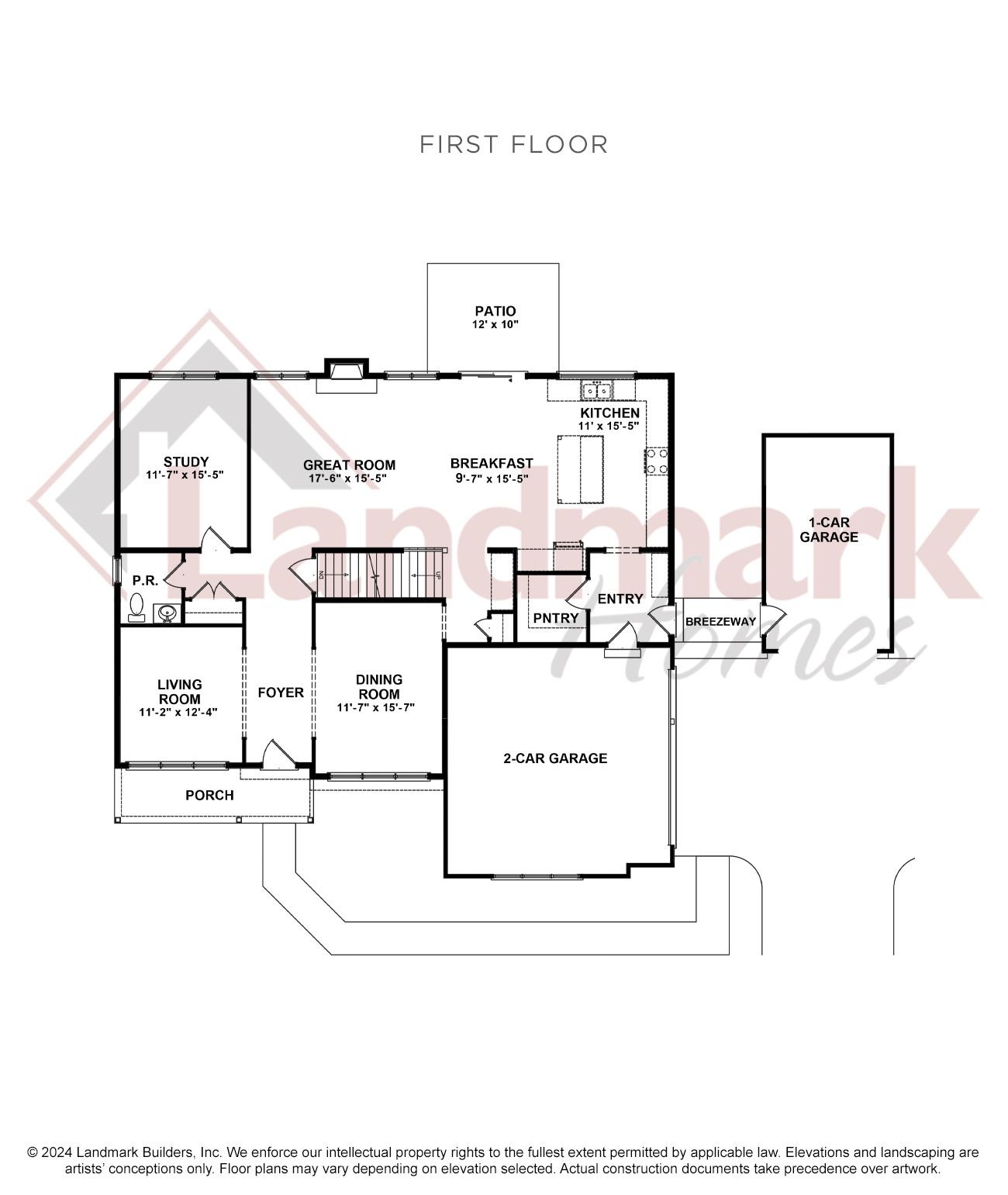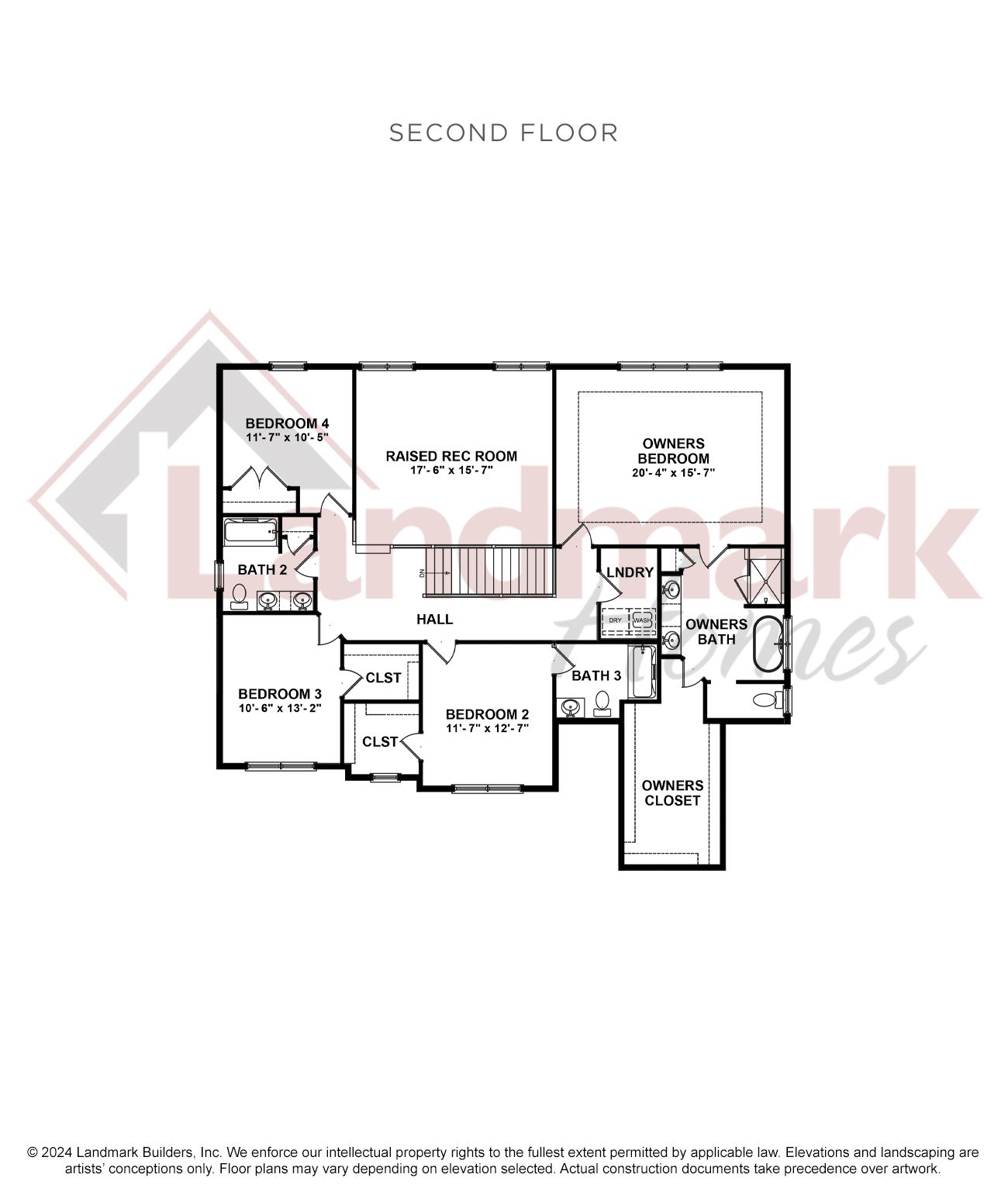info@ownalandmark.com
Kingston
Mountaindale
This stately 2-story home has an inviting front porch, 10 foot ceilings on the first floor, a 2-car, side-load garage, and a 1-car detached garage with a breezeway that opens to a mudroom. Luxury hardwood flooring flows throughout the main living areas. The formal dining room, accented by craftsman wainscoting, is connected to the kitchen by a butler’s pantry. The well-appointed kitchen features quartz countertops with a tile backsplash, enhanced cabinetry and appliances, and a large center island and pantry. The breakfast area with access to a rear patio opens to the great room warmed by a fireplace with full-height stone surround and a box beam mantel. To the left of the home are a cozy, living room and a carpeted study. On the second floor, the owner’s suite boasts a private bathroom with a double bowl vanity, tile shower, freestanding tub, and an expansive closet. Three additional bedrooms, 2 full bathrooms, a rec room, and a convenient laundry room complete the 2nd floor.
Mortgage Calculator
All fields are required unless marked optional
Please try again later.
Visit Our Community Sales Center
Sales Associate
All fields are required unless marked optional
Please try again later.
Get Driving Directions
Quick Links
Get In Touch
1737 W. Main Street, Ephrata, PA 17522
Forgot Password
Join Our Email List
Thank you for subscribing to our email list! We will include you in future company updates and announcements.
Please try again later.





























