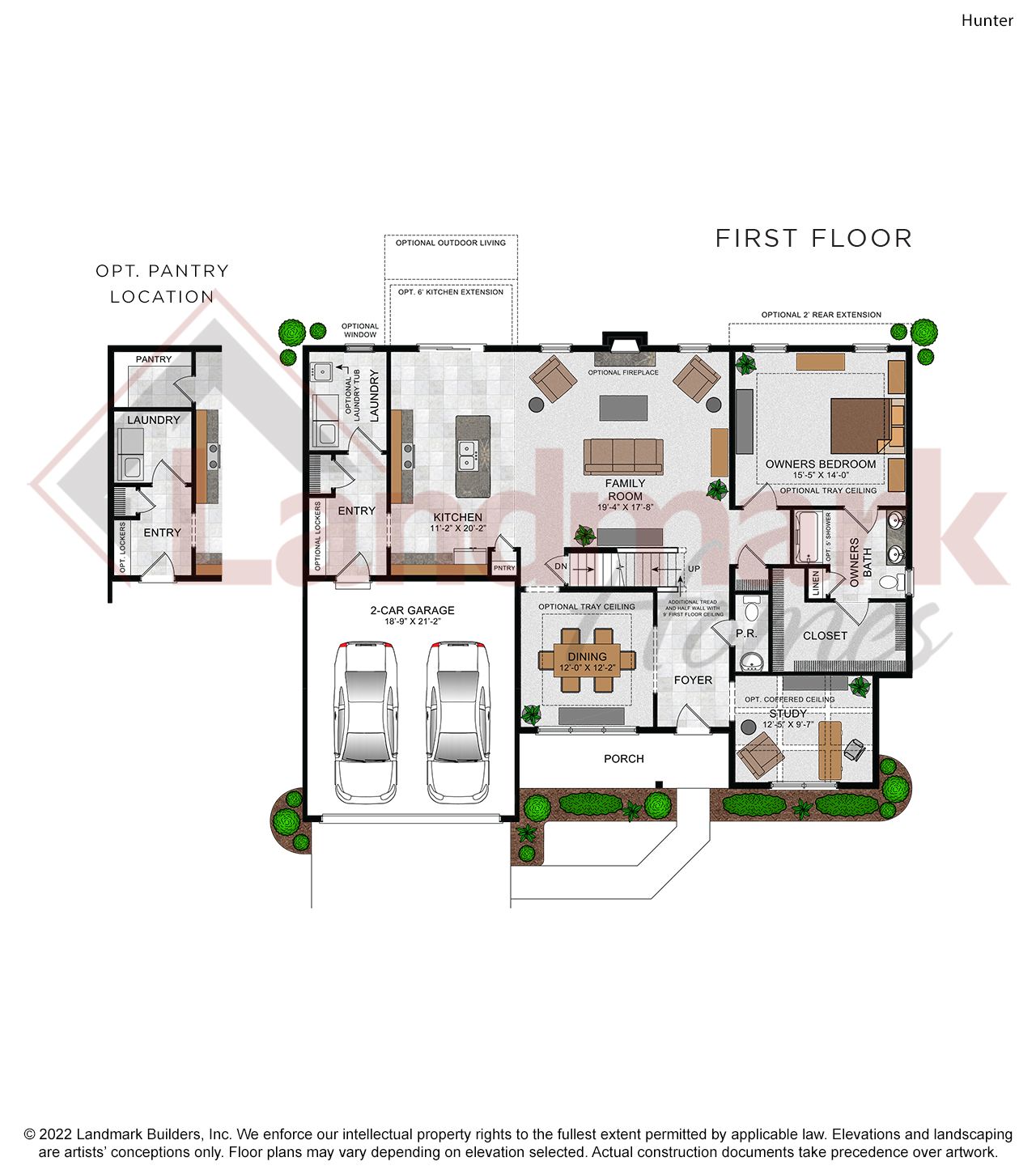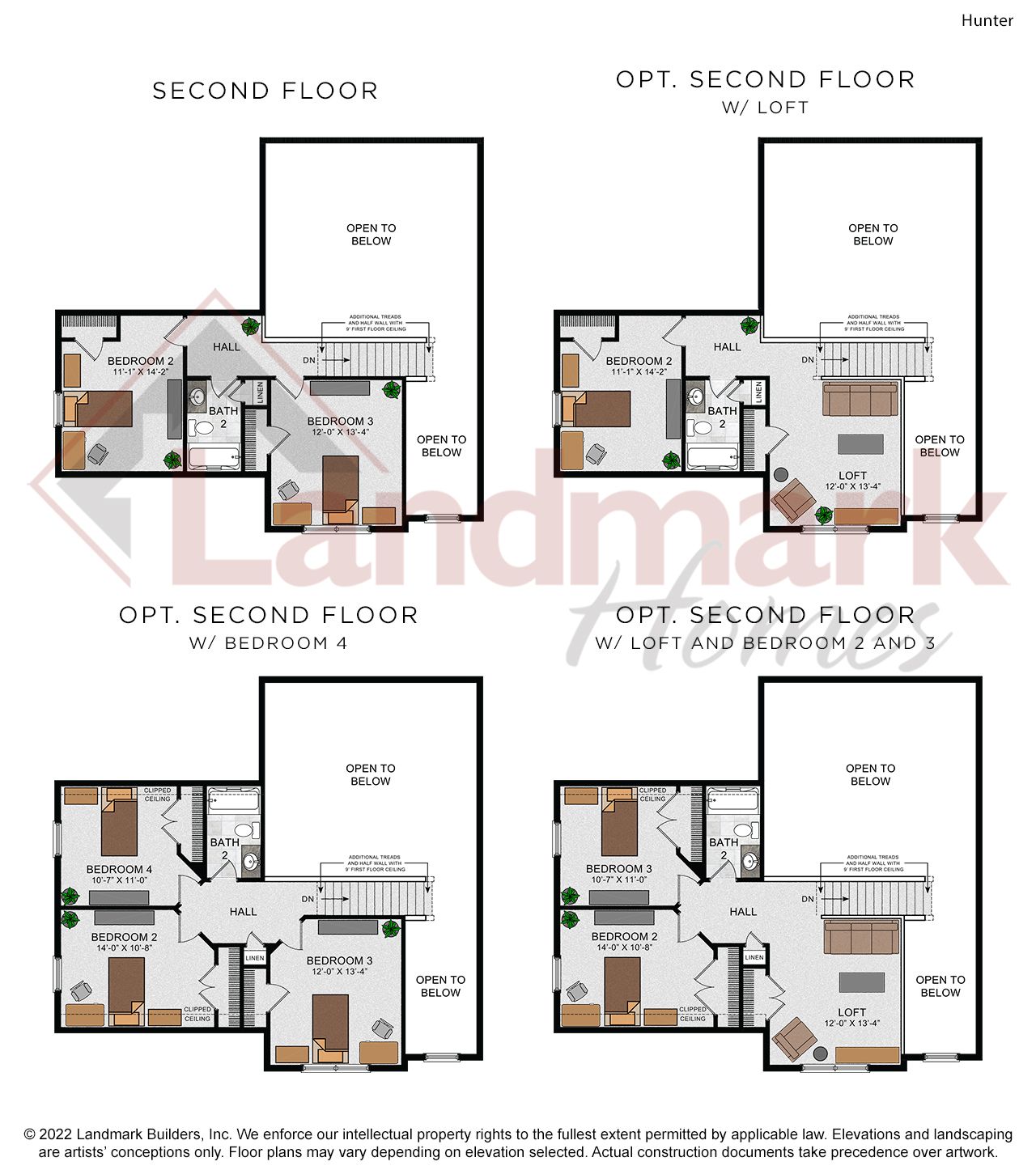Get in touch
717-733-1536
info@ownalandmark.com
info@ownalandmark.com
BDX Anchor Tabs
Hunter
Parkway Farms
BDX Address
Open Floor Plan with Vaulted Great Room and First-Floor Owner's Suite
One of our most popular models and for good reason! This house has curb appeal and it doesn't stop with the exterior. Interior is well-appointed with a first-floor owner's suite, vaulted great room that flows into an eat-in kitchen with generous pantry, cabinets, and counter space. Formal dining room and study flank a traditional foyer with view of the 2-story great room. (Pricing may reflect limited-time savings/incentives. See Community Sales Manager for details.)
BDX Text
3
Beds
BDX Text
2.0
Garages
BDX Text
2
Baths
BDX Text
2351
Sq Ft
BDX Format Value
BDX Format Value
BDX Format Value
Priced at
BDX Text List
X
BDX Text List
X
BDX Text List
X
BDX Mortgage Calc
×
$
Mortgage Calculator
$
%
$
$
BDX Post Leads Form
×
All fields are required unless marked optional
Your request was successfully submitted.
Oops, there was an error sending your message.
Please try again later.
Please try again later.
Visit Our Community Sales Center
BDX Address
By Appointment Only
BDX Text
Sales Associate
BDX Text List
X
BDX Post Leads Form
All fields are required unless marked optional
Your request was successfully submitted.
Oops, there was an error sending your message.
Please try again later.
Please try again later.
BDX Map
Get Driving Directions
From East: Take US-22 W/Allentown Blvd and turn right on to N Mountain Rd. Turn left onto N Lockwillow Ave. Turn right onto Colonial Club Dr. Turn left onto Linglestown Rd. Turn right onto Patton Rd. Turn right onto Continental Dr.
From West: Take I-83 North to exit 50 for US 22E. Keep left and merge onto US-22 E/Jonestown Rd. Turn left onto Colonial Rd. Turn right onto Linglestown Rd. Turn left onto Patton Rd. Turn right onto Continental Dr.
BDX Driving Dir
Quick Links
Get In Touch
1737 W. Main Street, Ephrata, PA 17522
BDX Register/Sign In
×
Forgot Password
Join Our Email List
Thank you for subscribing to our email list! We will include you in future company updates and announcements.
Oops, there was an error sending your message.
Please try again later.
Please try again later.






















