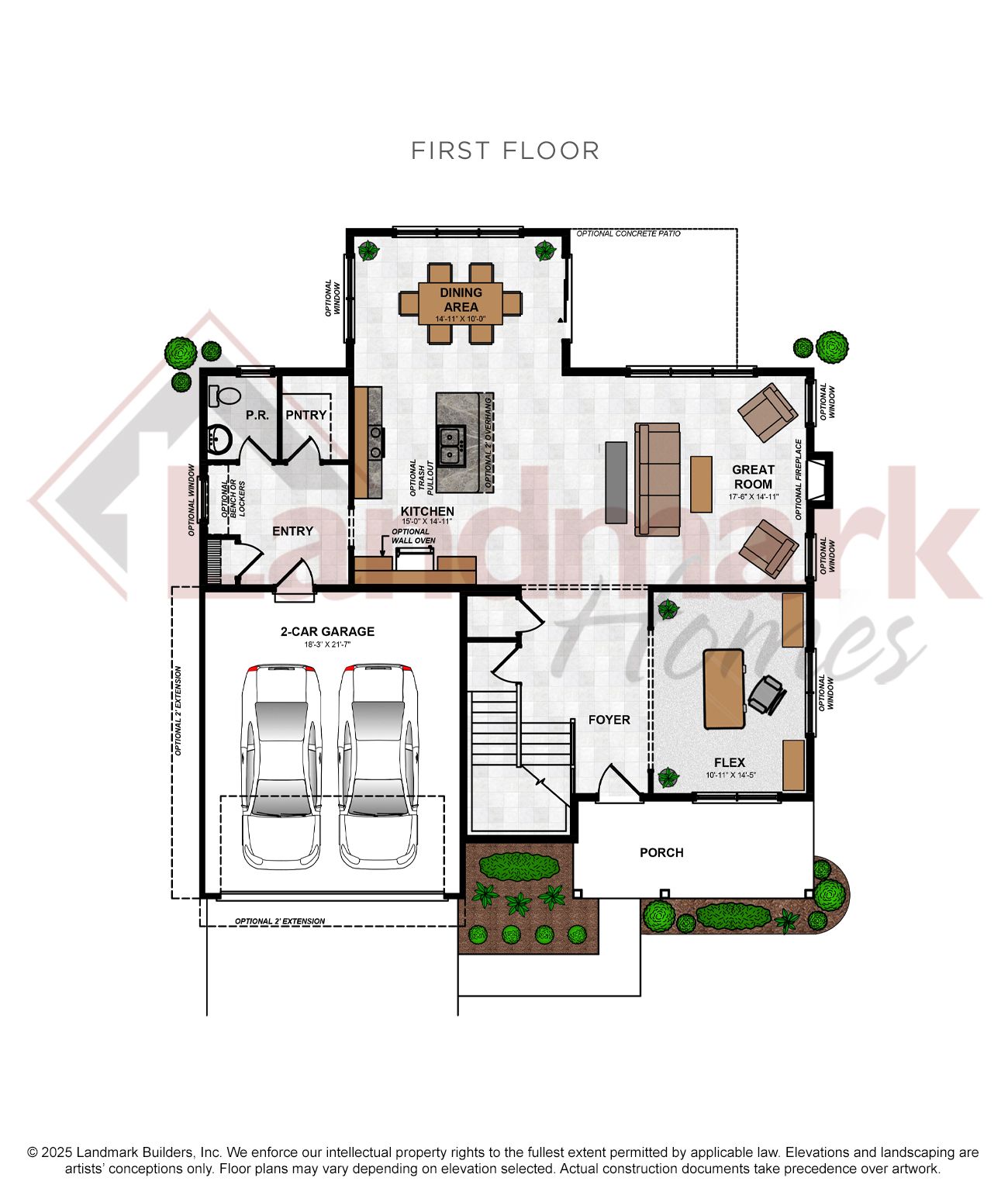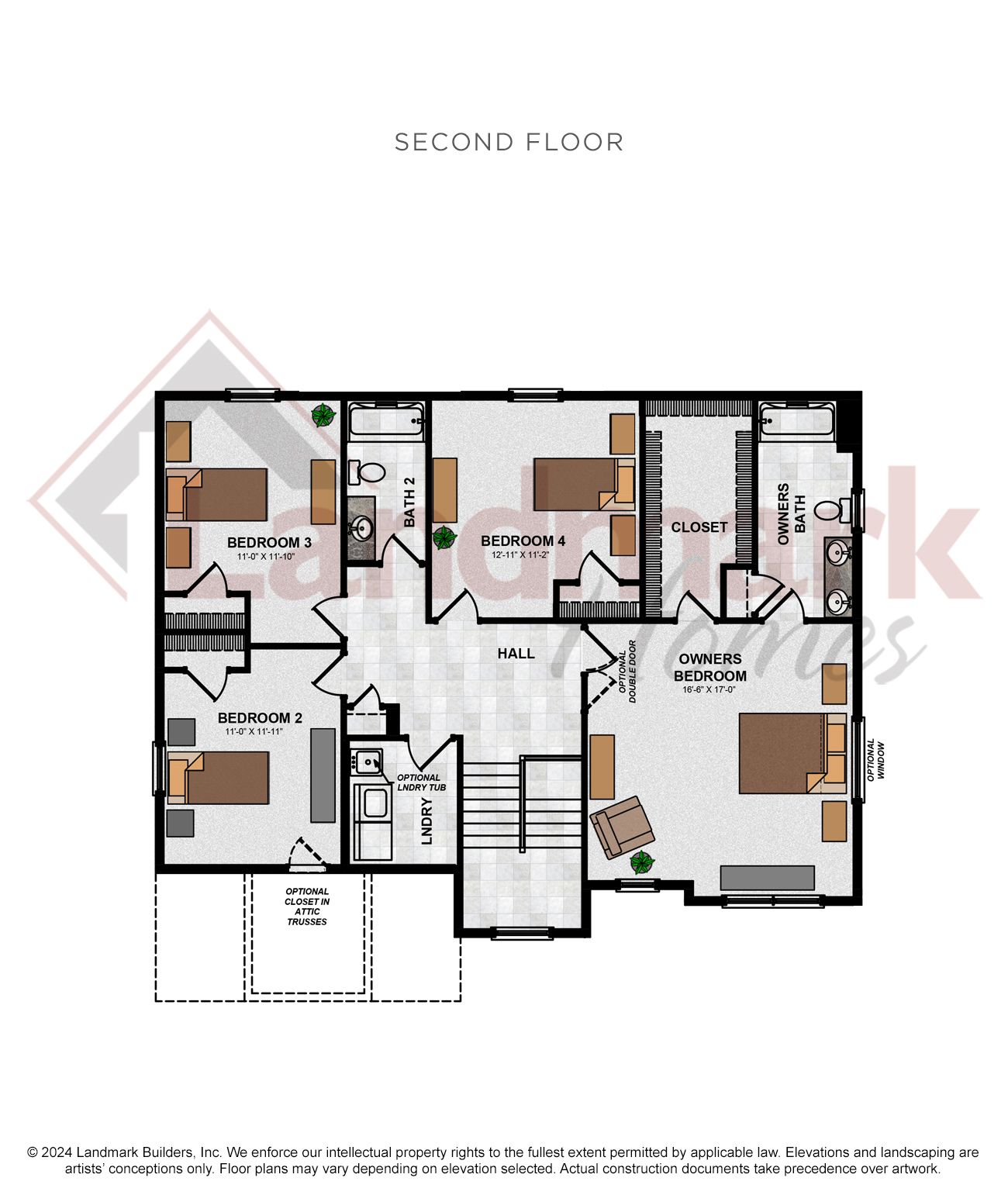info@ownalandmark.com
Charlotte
Walton Hill
Two-story home with over 2,600 sq feet, 4 bedrooms and 2.5 baths, a first-floor flex room, and a 2-car garage with mudroom entry. The Charlotte’s first floor is open, welcoming, and provides versatility with a flex room just off the foyer. A bumped-out dining area off the open kitchen with center island creates a beautifully light-filled space, which can optionally open to a patio or other type of outdoor living. The great room with triple windows (and the option to add more!) adds a spacious feel to the home. Convenient 2nd floor laundry near all 4 bedrooms. (Pricing may reflect limited-time savings/incentives. See Community Sales Manager for details.)
Mortgage Calculator
All fields are required unless marked optional
Please try again later.
Visit Our Community Sales Center
Sales Associate
All fields are required unless marked optional
Please try again later.
Get Driving Directions
Quick Links
Get In Touch
1737 W. Main Street, Ephrata, PA 17522
Forgot Password
Join Our Email List
Thank you for subscribing to our email list! We will include you in future company updates and announcements.
Please try again later.



























