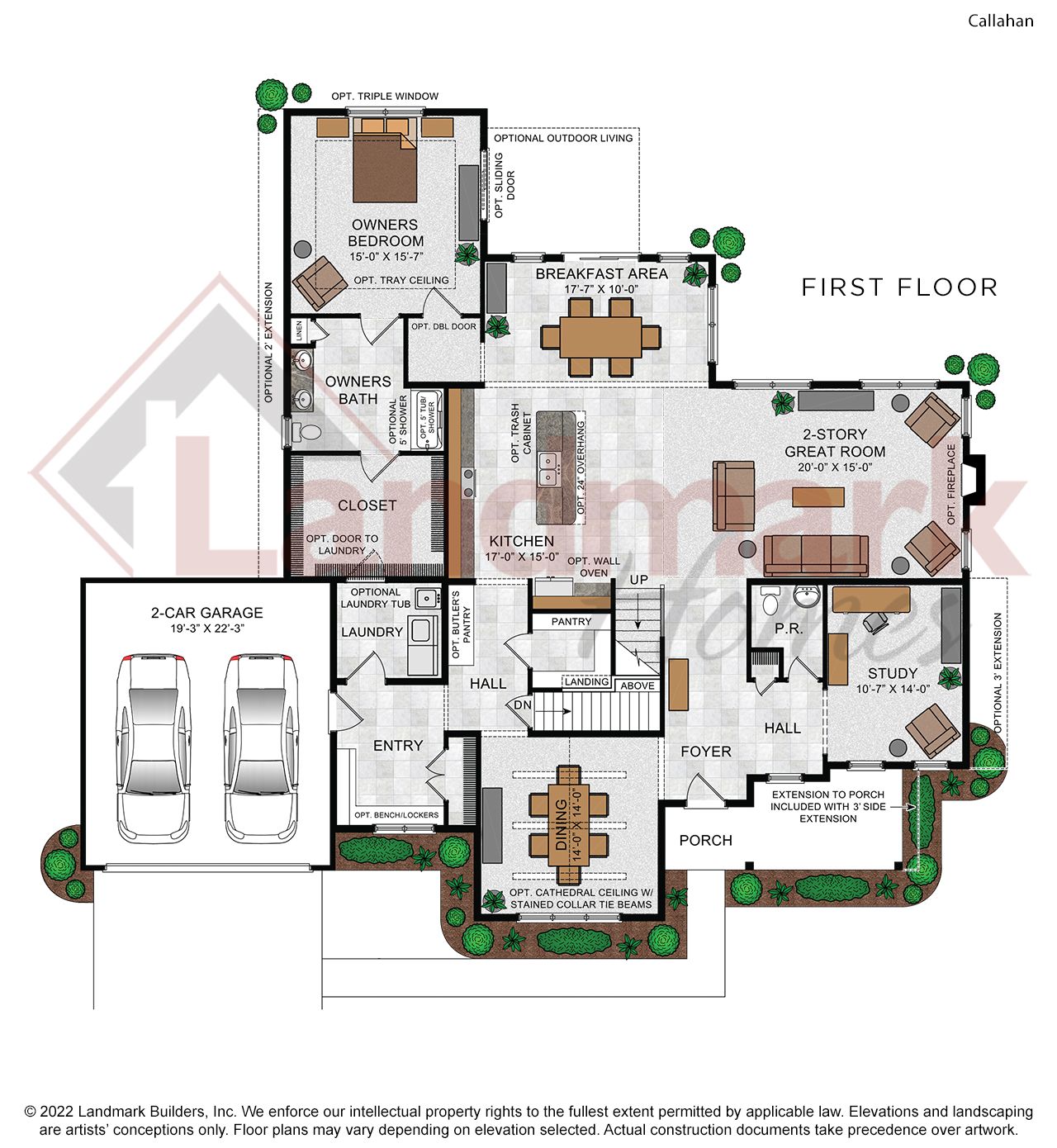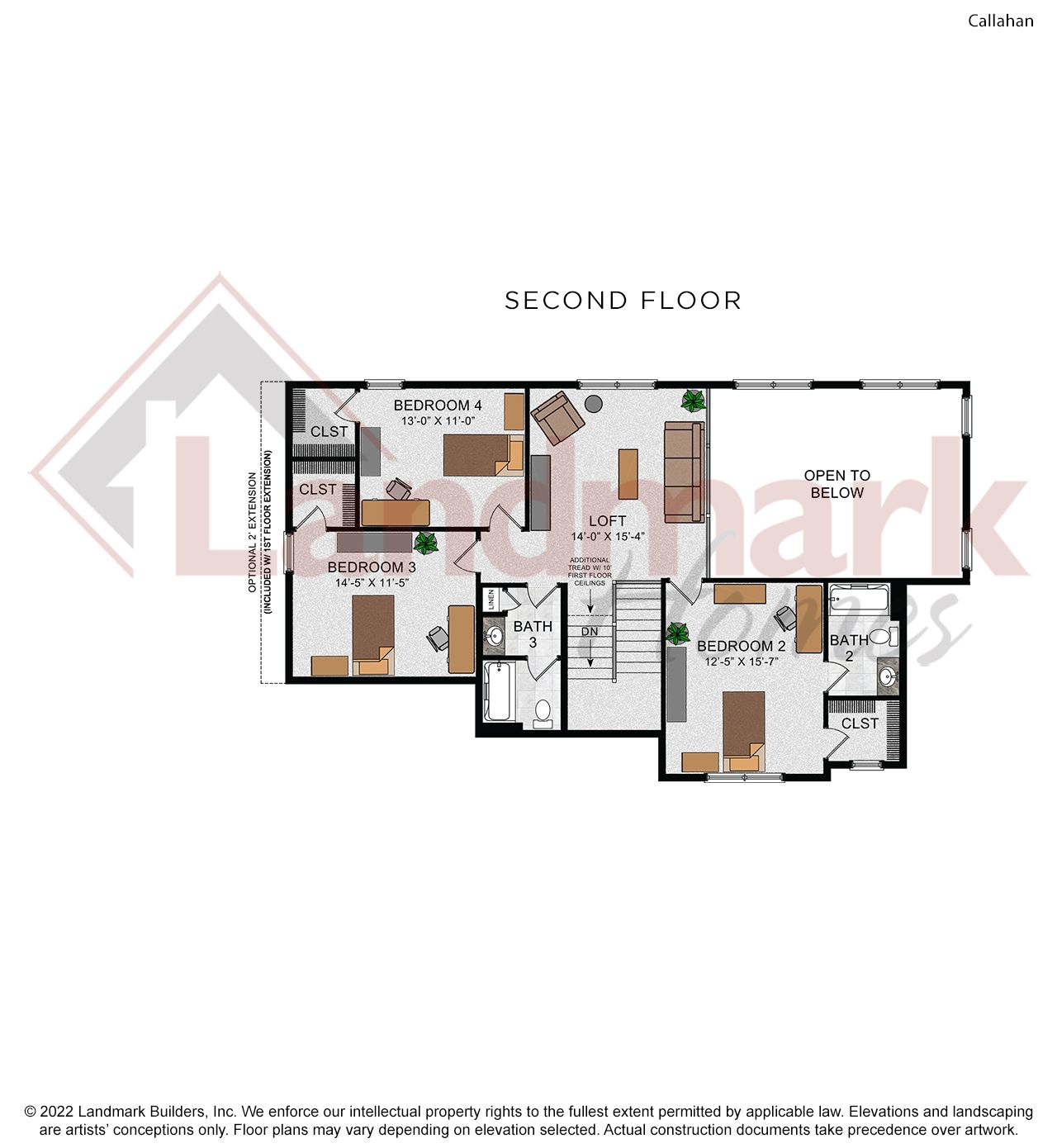info@ownalandmark.com
Callahan
Fox Bend
This spacious and open 2-story home plan with 3,500+ square feet features a 1st floor owner's suite, tucked away at the rear of the home, and 3 additional bedrooms, plus a loft, on the second floor. Generous spaces, an open plan characterize the first floor living spaces, with classic design features. The foyer, flanked by a study and dining room, opens to a sweeping 2-story great room that flows into the spacious kitchen and bumped out breakfast area. A large pantry is convenient to kitchen, but tucked out of sight, near the optional butler's pantry. A mudroom entry from the garage is located near the first floor laundry room.
Mortgage Calculator
All fields are required unless marked optional
Please try again later.
Visit Our Community Sales Center
Sales Associate
All fields are required unless marked optional
Please try again later.
Get Driving Directions
Quick Links
Get In Touch
1737 W. Main Street, Ephrata, PA 17522
Forgot Password
Join Our Email List
Thank you for subscribing to our email list! We will include you in future company updates and announcements.
Please try again later.




























