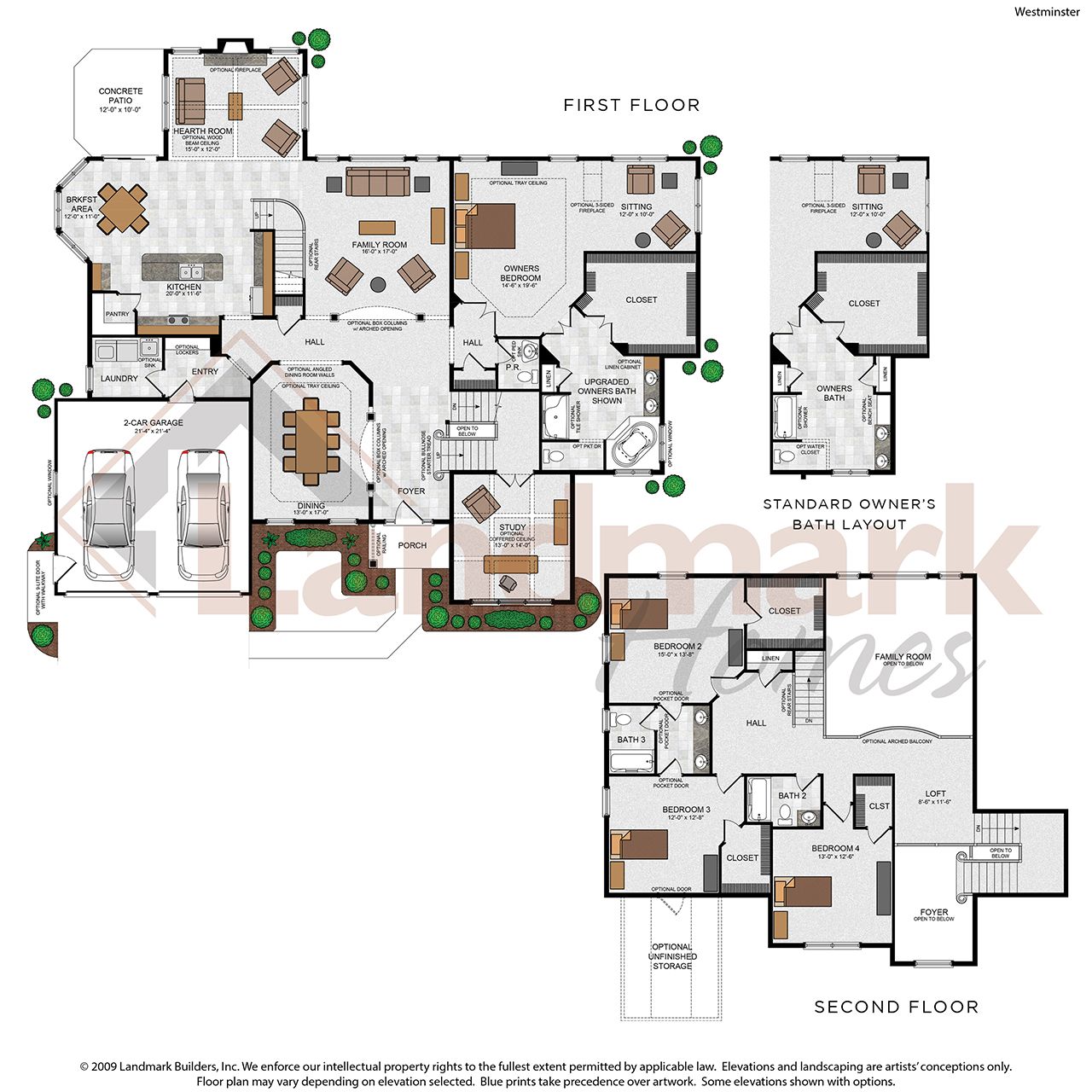info@ownalandmark.com
Westminster
Available Plans
This spacious two-story home with over 4,100 sq feet offers many luxurious amenities and open spaces. The 1st floor includes a study with optional coffered ceiling, formal dining room, large family room with 2-story ceilings, hearth room with optional fireplace, bumped out breakfast area open to the kitchen, and an owner’s suite with large sitting area, private bath, and expansive closet. 4 bedrooms and 3 1/2 baths, plus a loft and optional storage space on the 2nd floor. (Pricing may reflect limited time savings/incentives. See Community Sales Manager for details.)
Mortgage Calculator
All fields are required unless marked optional
Please try again later.
Communities Available to Build
Visit Our Community Sales Center
Sales Associate
All fields are required unless marked optional
Please try again later.
Get Driving Directions
Quick Links
Get In Touch
1737 W. Main Street, Ephrata, PA 17522
Forgot Password
Join Our Email List
Thank you for subscribing to our email list! We will include you in future company updates and announcements.
Please try again later.















































