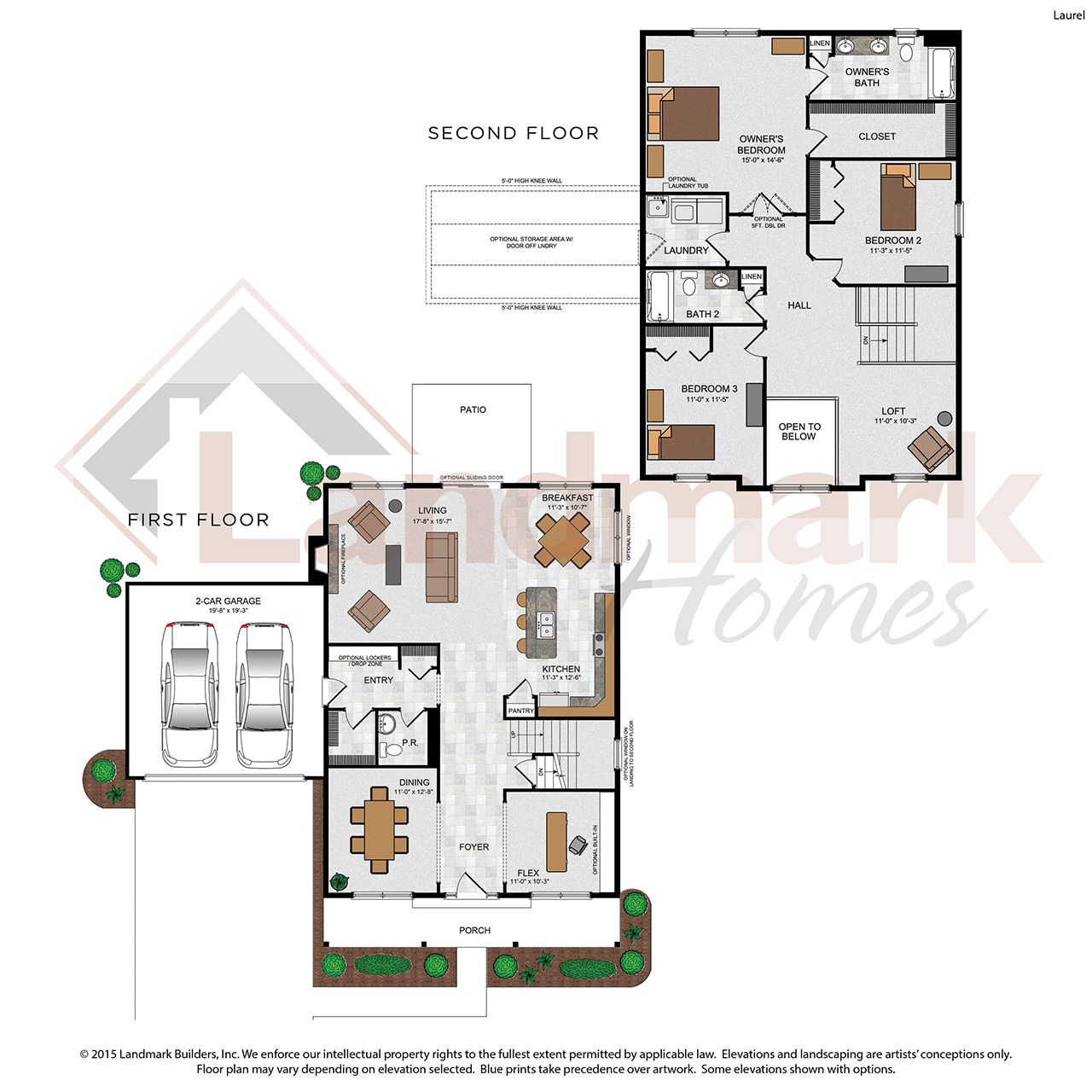Get in touch
717-733-1536
info@ownalandmark.com
info@ownalandmark.com
BDX Anchor Tabs
Laurel
Available Plans
Spacious and Open Two-Story Home with Flex Space and Loft
A welcoming front porch invites you in to the 2-story foyer of this craftsman style home. With over 2,500 sq. Ft. Of living space, this open floor plan includes a formal dining room and flex room. The kitchen is open to the living room with optional fireplace and sunny breakfast area. The 2nd floor features a loft area, 2 bedrooms and owner's suite with private bath and expansive closet. (Pricing may reflect limited-time savings/incentives. See Community Sales Manager for details).
BDX Text
3
Beds
BDX Text
2.0
Garages
BDX Text
2
Baths
BDX Text
2531
Sq Ft
BDX Format Value
Priced at
BDX Text List
X
BDX Text List
X
BDX Text List
X
BDX Mortgage Calc
×
$
Mortgage Calculator
$
%
$
$
BDX Post Leads Form
×
All fields are required unless marked optional
Your request was successfully submitted.
Oops, there was an error sending your message.
Please try again later.
Please try again later.
Communities Available to Build
×
Only 3 floorplans can be compared at a time.
Visit Our Community Sales Center
BDX Address
Hours vary by community. Please call a Community Sales Manager for hours.
BDX Text
Sales Associate
BDX Text List
X
BDX Post Leads Form
All fields are required unless marked optional
Your request was successfully submitted.
Oops, there was an error sending your message.
Please try again later.
Please try again later.
BDX Map
Get Driving Directions
BDX Driving Dir
Quick Links
Get In Touch
1737 W. Main Street, Ephrata, PA 17522
BDX Register/Sign In
×
Forgot Password
Join Our Email List
Thank you for subscribing to our email list! We will include you in future company updates and announcements.
Oops, there was an error sending your message.
Please try again later.
Please try again later.

















