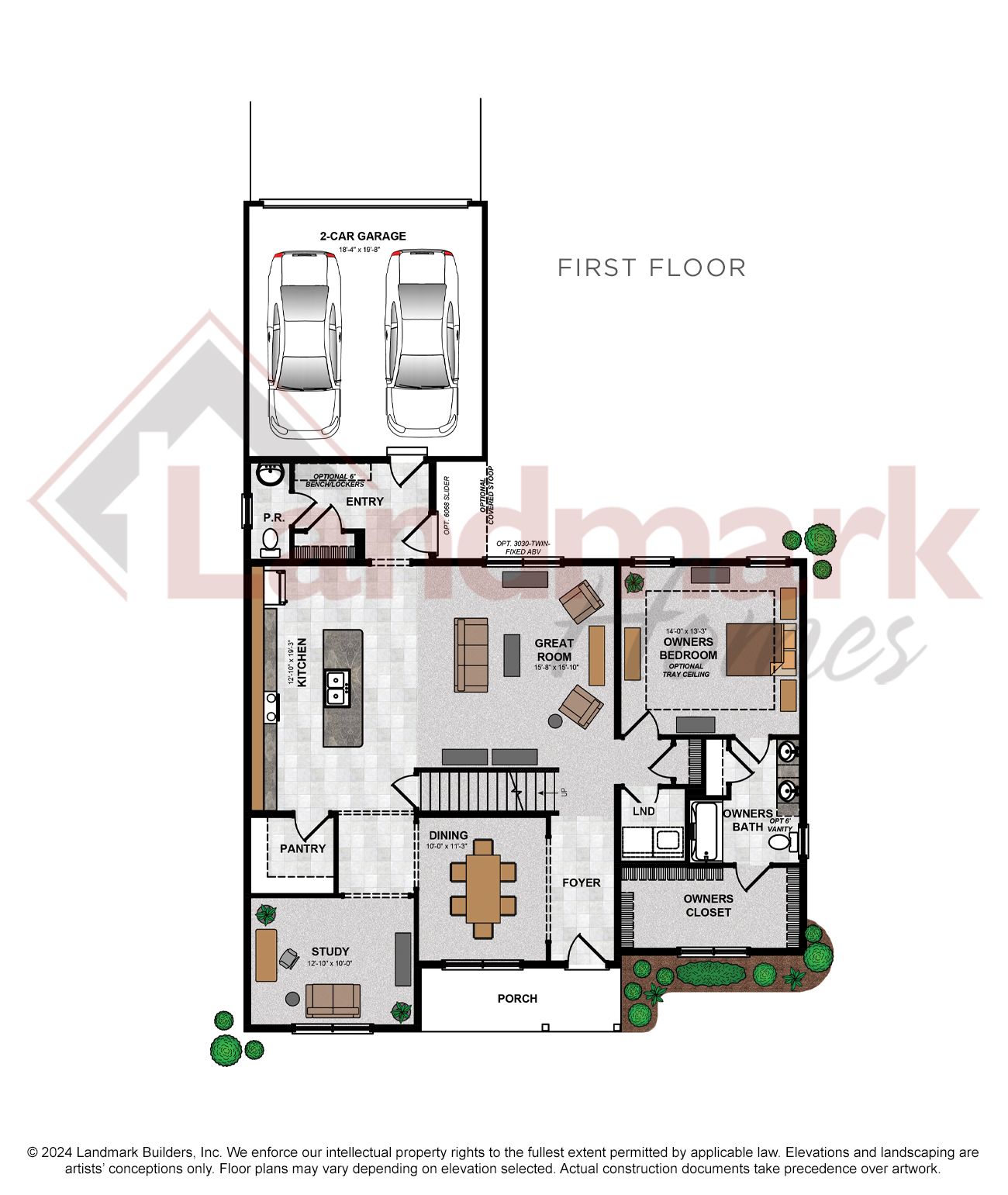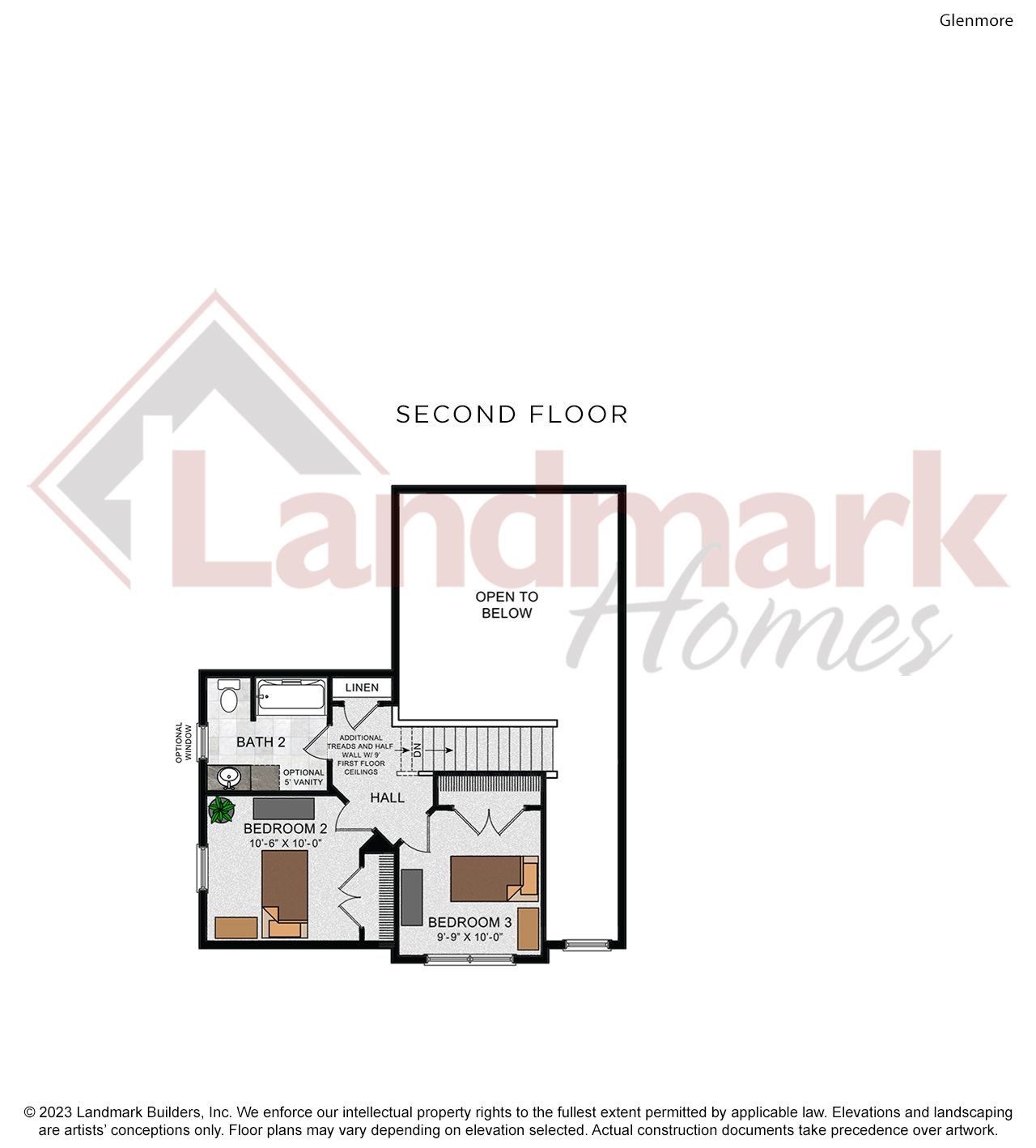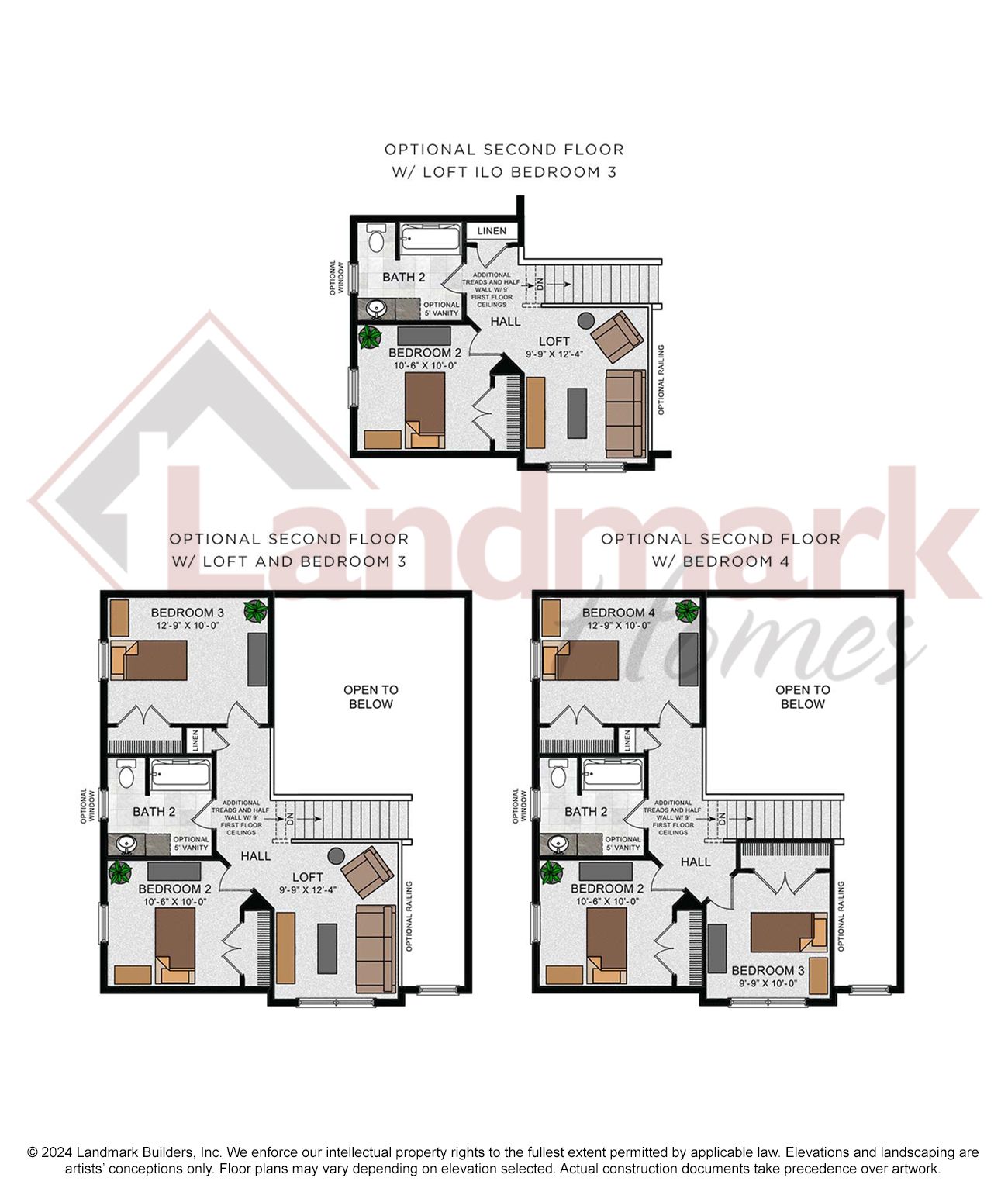info@ownalandmark.com
Glenmore
Available Plans
This stately 2100+ square foot home has everything. The 2-car, alley load garage enters into a mudroom, with the option to add built in lockers or a slider to a covered stoop. A vaulted ceiling in the foyer opens into dramatic 2-story ceilings in the great room with optional fireplace. The first-floor owner’s suite offers a private bathroom and expansive closet and is conveniently located near the laundry room. The open kitchen design provides plenty of counter-top space and opens into the dining room, perfect for entertaining guests. The upstairs features 2 bedrooms and a full bathroom, with the option to add a loft. (See Community Sales Manager for details.)
Mortgage Calculator
All fields are required unless marked optional
Please try again later.
Communities Available to Build
Visit Our Community Sales Center
Sales Associate
All fields are required unless marked optional
Please try again later.
Get Driving Directions
Quick Links
Get In Touch
1737 W. Main Street, Ephrata, PA 17522
Forgot Password
Join Our Email List
Thank you for subscribing to our email list! We will include you in future company updates and announcements.
Please try again later.








