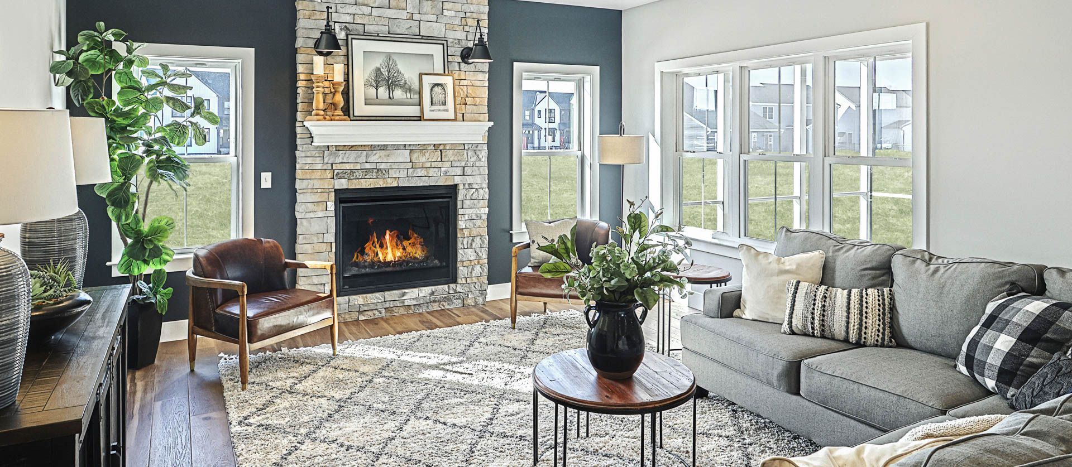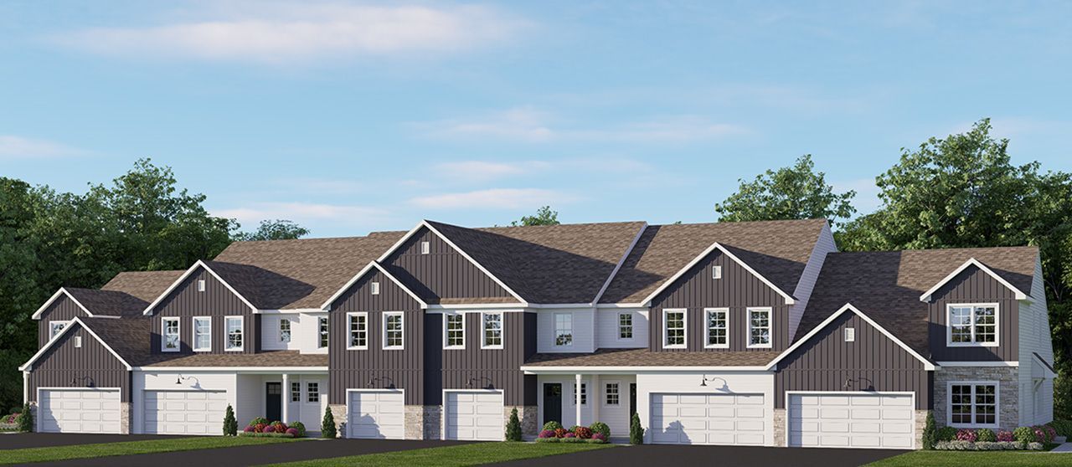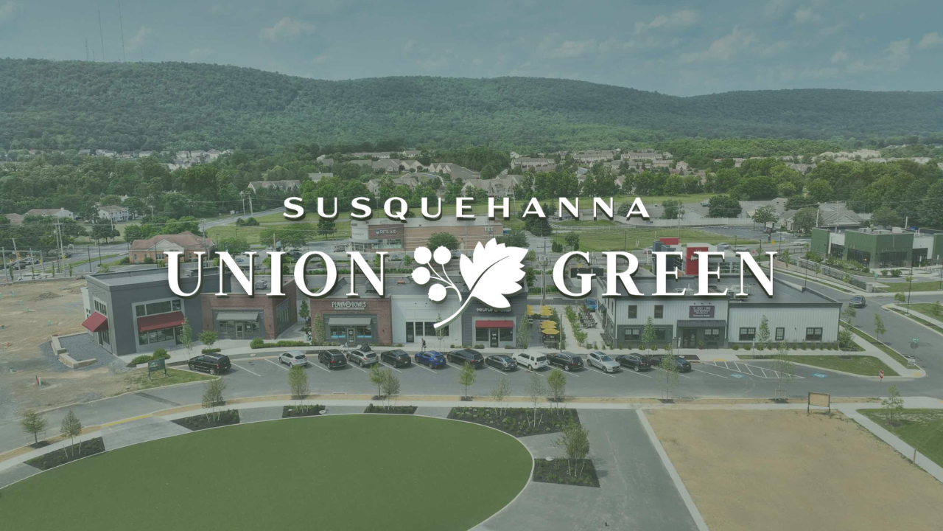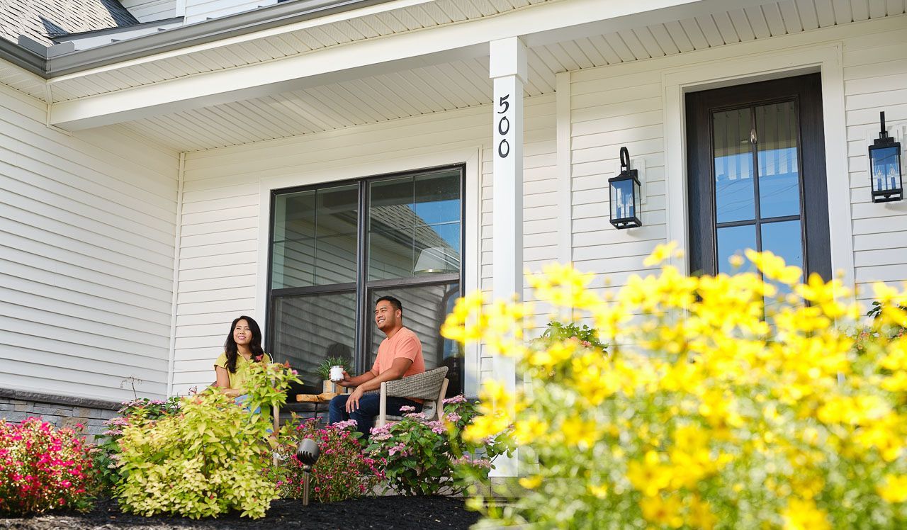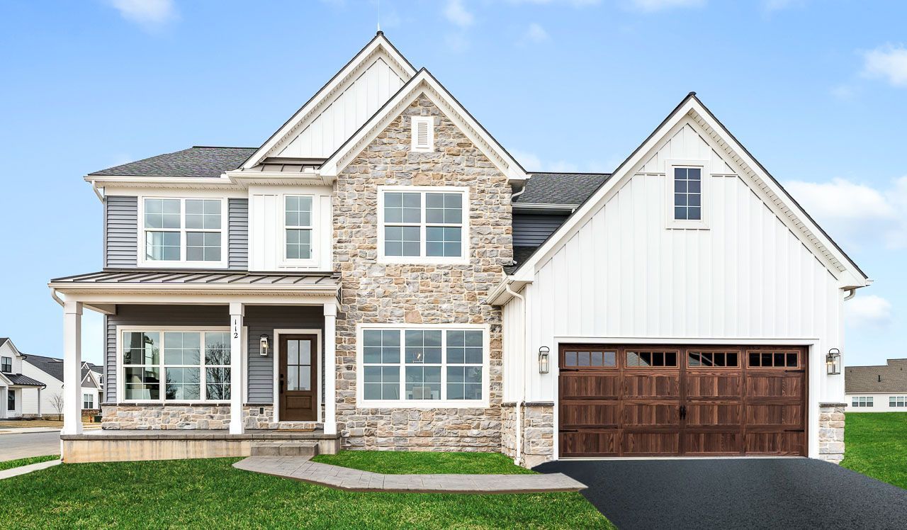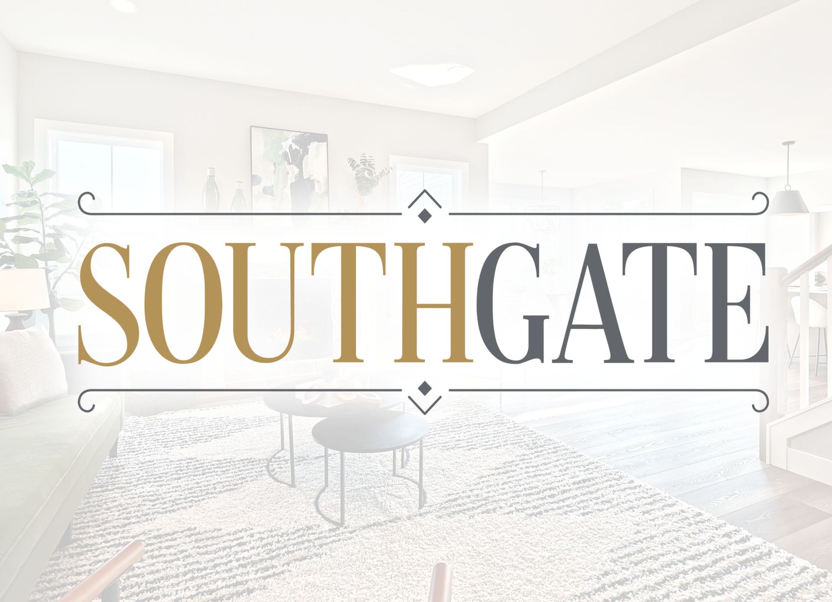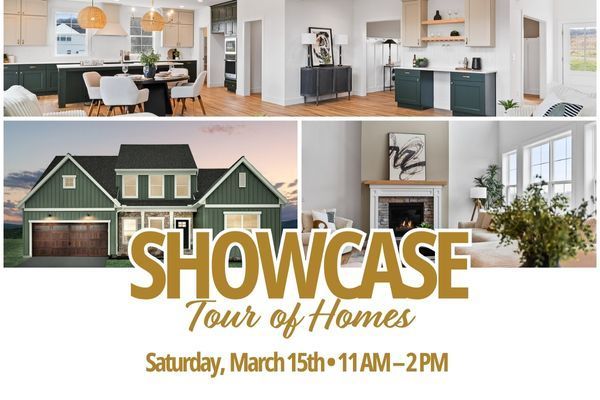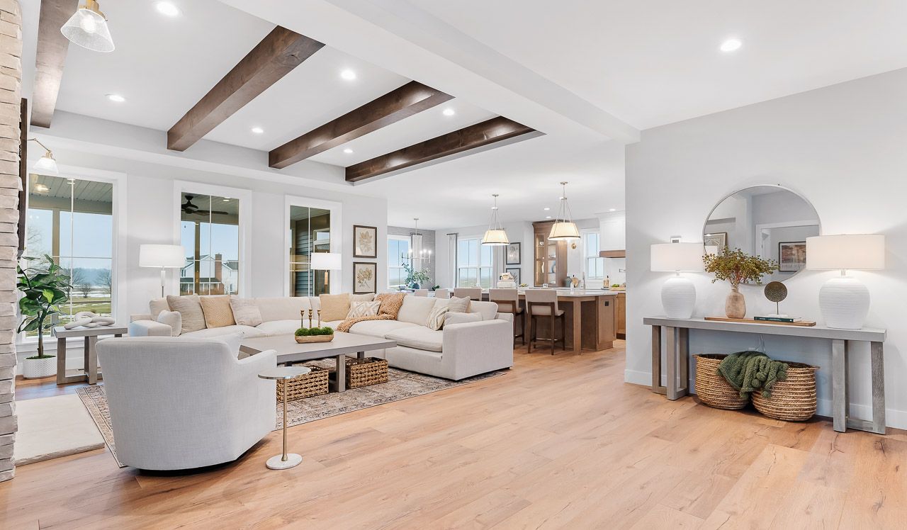Feature Friday: The Westbrooke Model
Located in Hawk Valley Estates in Denver, this 2-story home includes a 3-car side entry garage with laundry room entry featuring built-in lockers. The spacious, open floor plan features 9’ceilings on the first floor and designer accents throughout including wide door and window trim and baseboard. A 2-story Foyer makes a grand impression upon entering the home. Beautiful hardwood flooring in the Foyer extends to the Dining Room, Kitchen, and Breakfast Area. The Study is to the front of the home adjacent to the formal Dining Room featuring craftsman style wainscoting and a decorative tray ceiling. The Kitchen includes granite countertops with tile backsplash, an island with convenient breakfast bar counter, stainless steel appliances, and attractive cabinetry. The Kitchen opens to the 2-story Great Room featuring a cozy gas fireplace with stone surround and raised hearth. The first-floor Owner’s Suite is accented by a tray ceiling and includes a private bathroom with expansive closet and 5’ tile shower. Address: 110 East Valley Road Denver, PA 17517
Price Reduced! Was: $449,700 Now: $419,700
Contact Kristin Dobbs at 717-419-1611 for more information on this move-in ready home!

