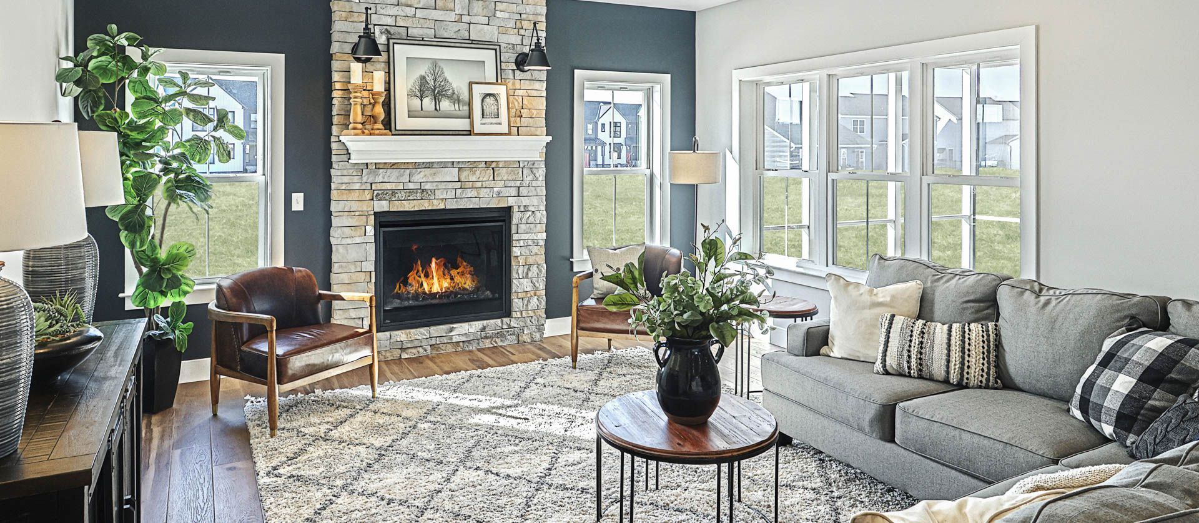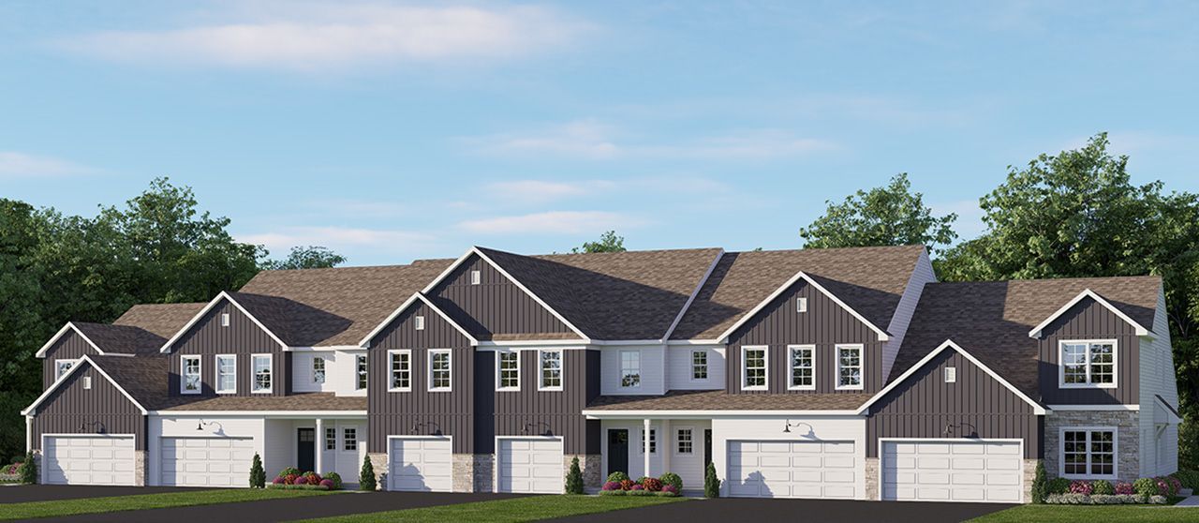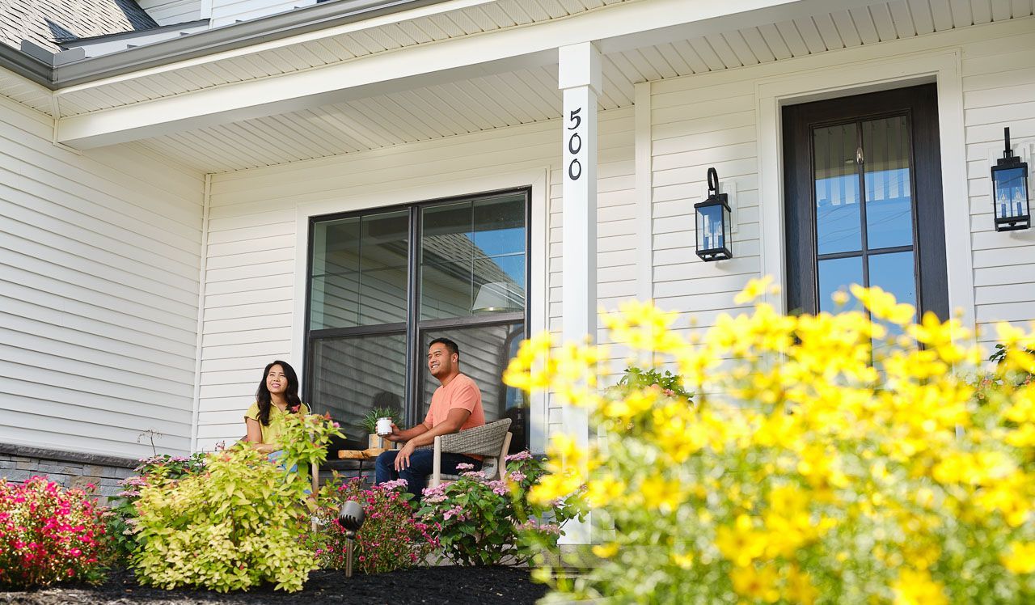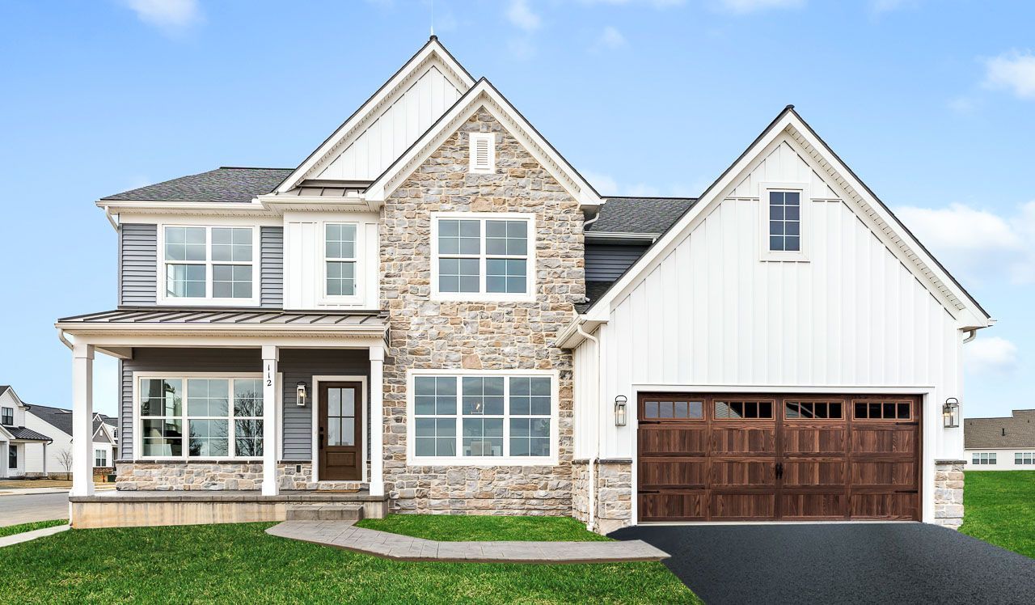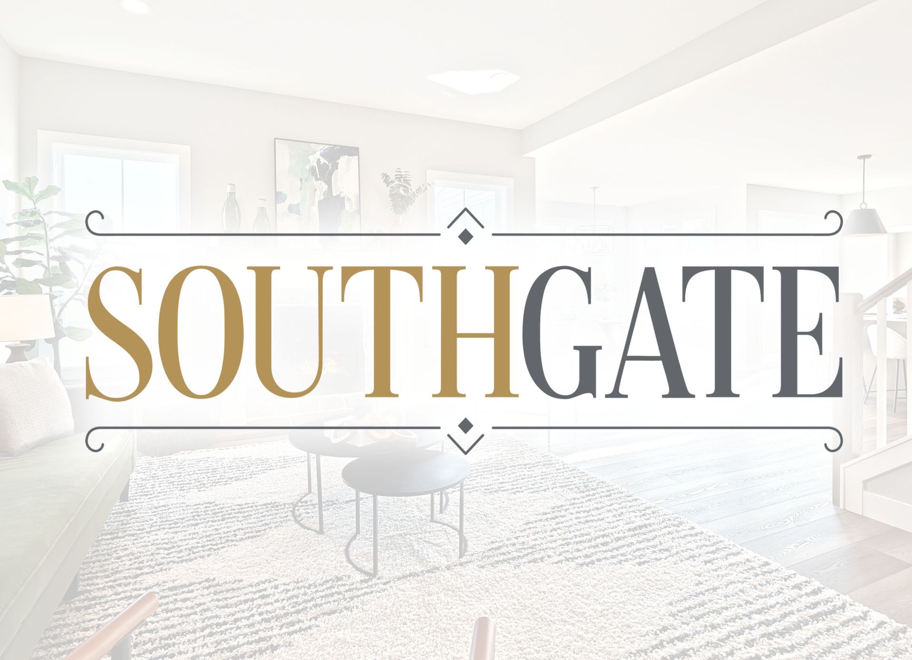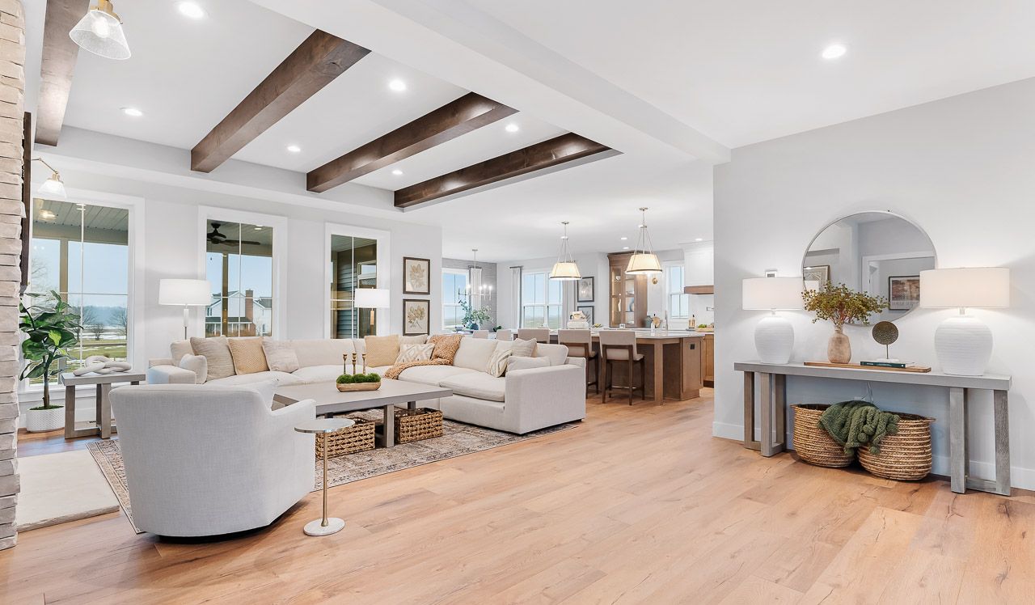info@ownalandmark.com
Discover the Sullivan Model Home at Summer Layne in the Palmyra area!
4 Beds
3.5 Baths
3-Car Garage
4,107 Sq. Ft.
This is a subtitle for your new post
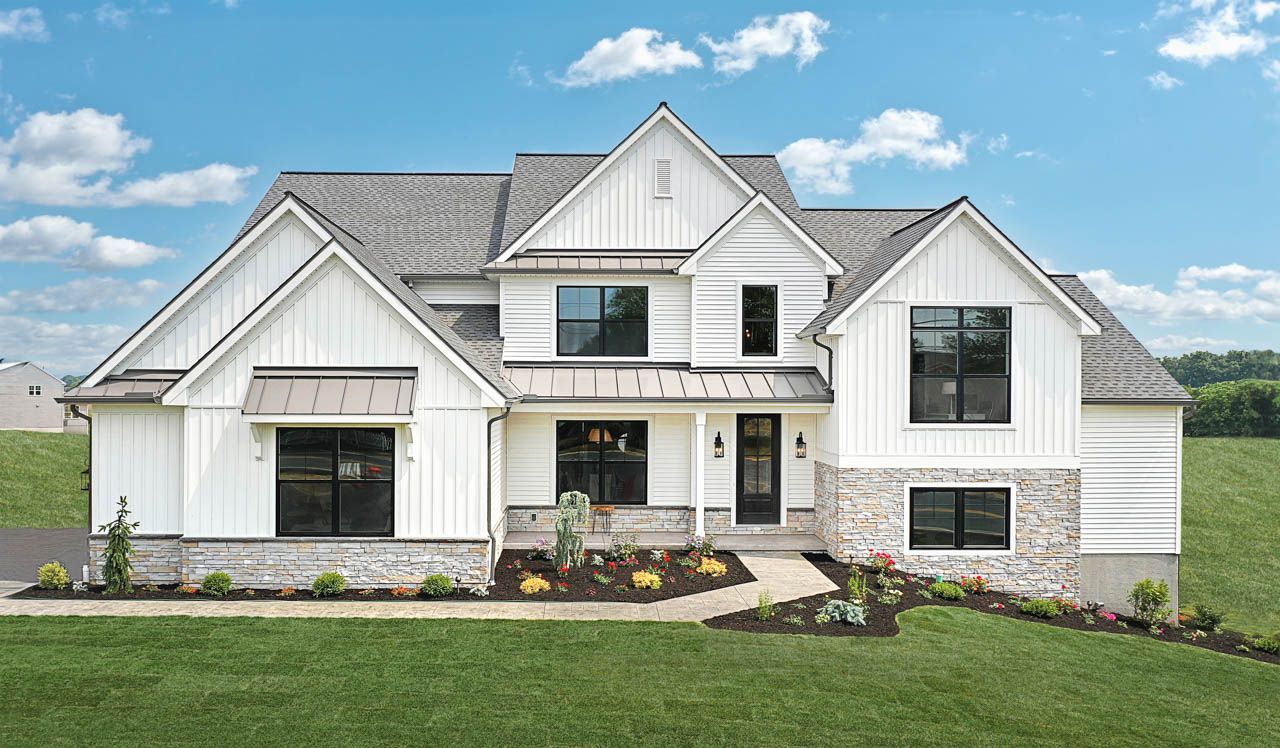
Designer details abound in this 2-story home featuring a 3- car, side-load garage with mudroom entry. A dramatic 2-story ceiling creates a grand first impression in the foyer, where elegant vinyl plank flooring extends throughout the main living areas. Just beyond the foyer and dining room with wood beams, the 2-story great room is warmed by a gas fireplace with stone surround and opens to the kitchen and breakfast area. The kitchen, accented by wood beams, is well appointed with upgraded appliances and cabinets, quartz countertops with tile backsplash, and a large center island and pantry. Off the kitchen, the breakfast are opens to the generous screened-in deck. The floor plan also includes a study with French doors and cathedral ceiling and a finished bonus room in the basement for an additional flexible living space. The first-floor owner’s bedroom with tray ceiling detail opens to a private bathroom with a tile shower, freestanding tub, double bowl vanity and expansive closet. On the 2nd floor is a loft overlooking the great room, 2 full baths, and 3 bedrooms with spacious closets.
For more information on this home and the Summer Layne community, contact Community Sales Manager Deb Strickler at 717-606-7986
Quick Links
Join Our Email List
Thank you for subscribing to our email list! We will include you in future company updates and announcements.
Please try again later.

